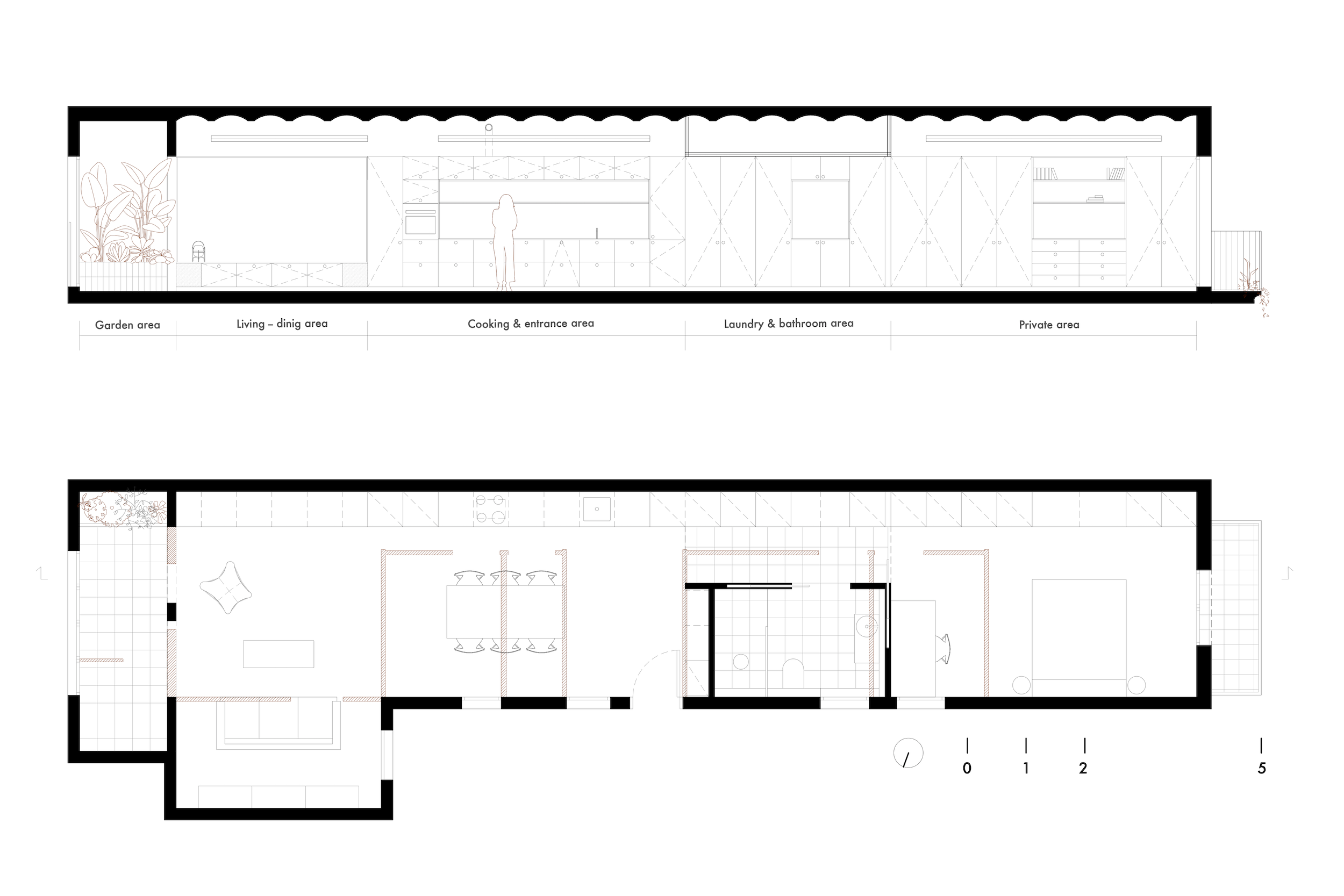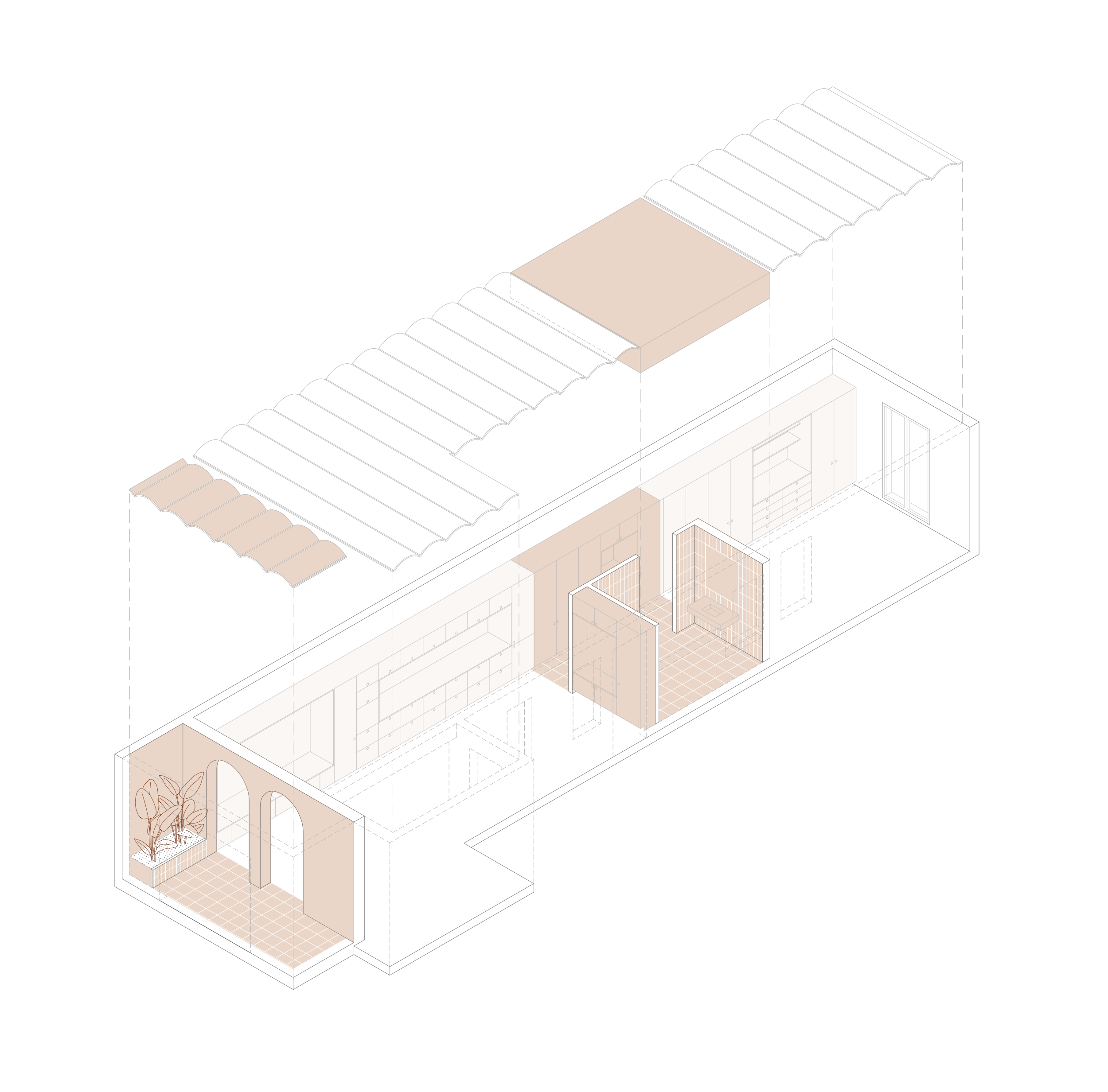










Joan Blanques. Designing the Void
Joan Blanques is the rehabilitation of a 1936 apartment in the Gràcia neighborhood of Barcelona. This project is part of the theoretical and practical research of “Proyectar el Vacío”, which advocates for transforming the conception of housing, moving away from considering it as a commodity defined by its market value to understanding it as an infrastructure defined by its potential for use.
In this proposal, architecture is conceived as a framework or support whose emptiness ensures adaptability, acting as a catalyst for new forms of domesticity that transcend traditional dichotomies between living-working or public-private. Starting from the definition of what we call the “minimum means to inhabit a place” – storage, humid spaces, and circulations – a series of non-programmed spaces with the potential to accommodate different uses are established. Therefore, the goal is not to reduce a space to a minimum without attributes but to promote the idea of emptiness as vacant, an opportunity. In its vacant condition, emptiness becomes a potential for occupation, that which can potentially emerge. These subtle differences are what distinguish emptiness from vacuity.
Joan Blanques is based on the elimination of all existing partitions, leaving a large open space traversed by a piece that contains, in addition to the installations, the entire functional program and storage, thus freeing up the rest of the surface of the dwelling. This large void is interrupted only by a transversal strip of color containing the bathroom and that acts as a separator between the two rooms.
Additionally, a second strip has been added in the area of the former gallery, proposing an intermediate space between the interior and exterior as a winter garden. It functions as a heat collector in colder months and as a terrace in warmer ones.
These two strips stand out materially due to the change in the color of the furniture, coinciding with the mosaic of smooth ceramic pieces on the floor and walls. This allows for the creation of different environments, all connected.
Photographer: José Hevia
Furniture: Cubro Design, El Recibidor, Huguet
- Work published in:

