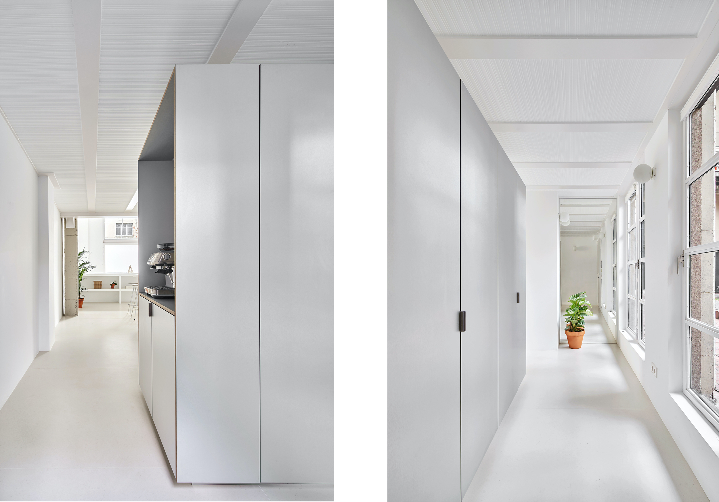
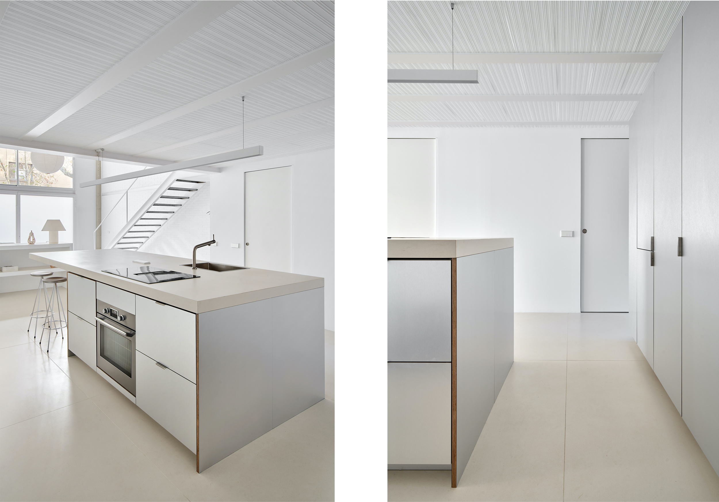
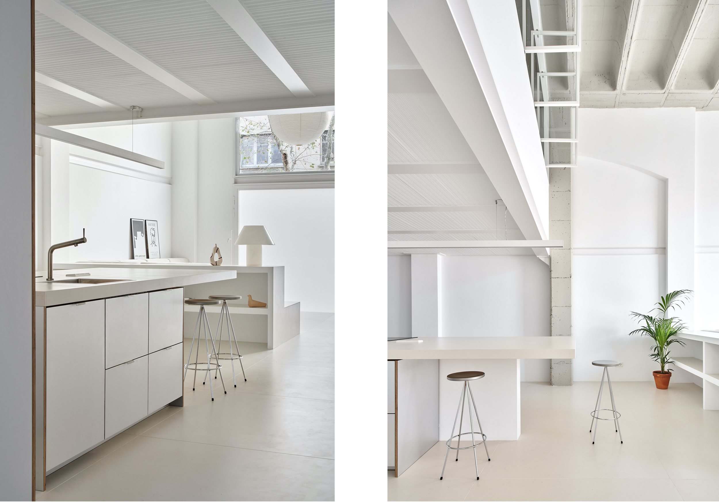
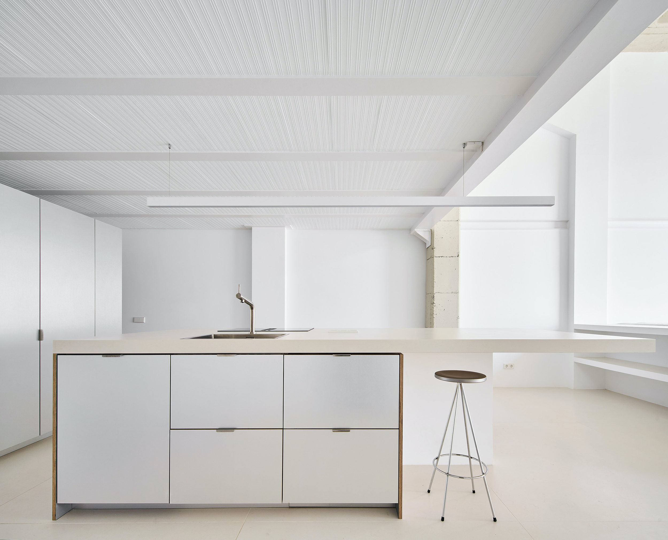
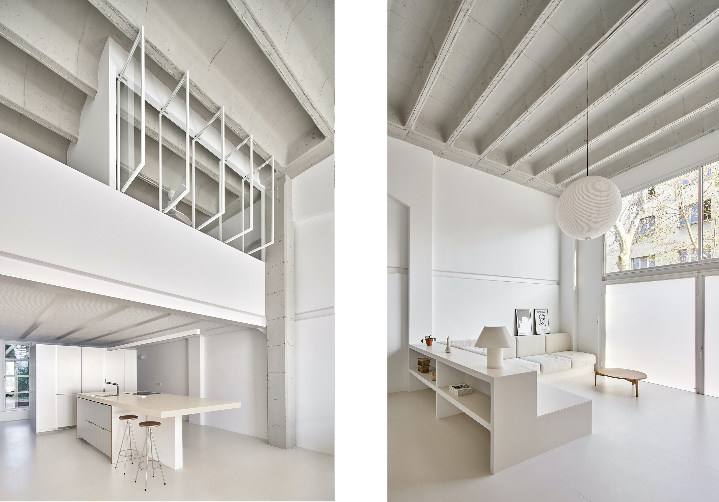
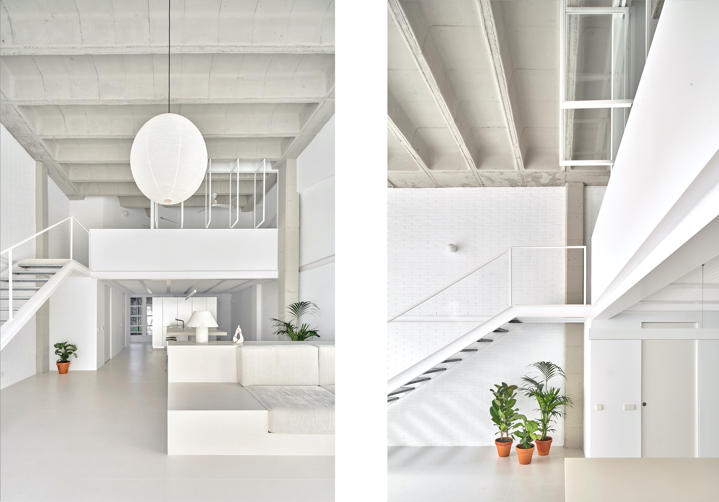
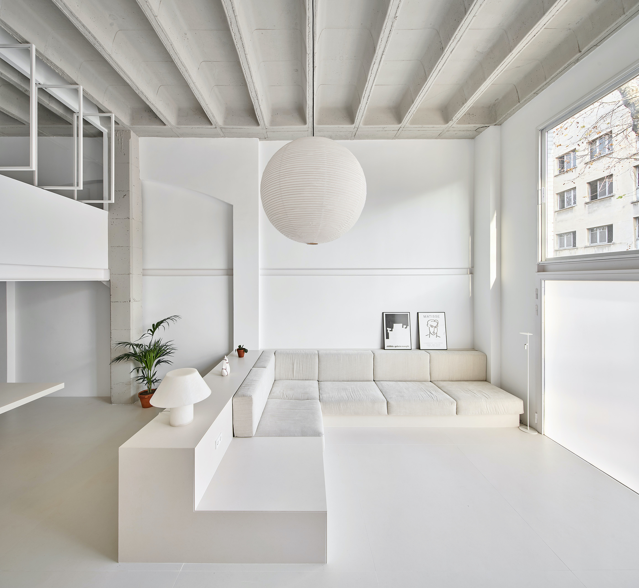
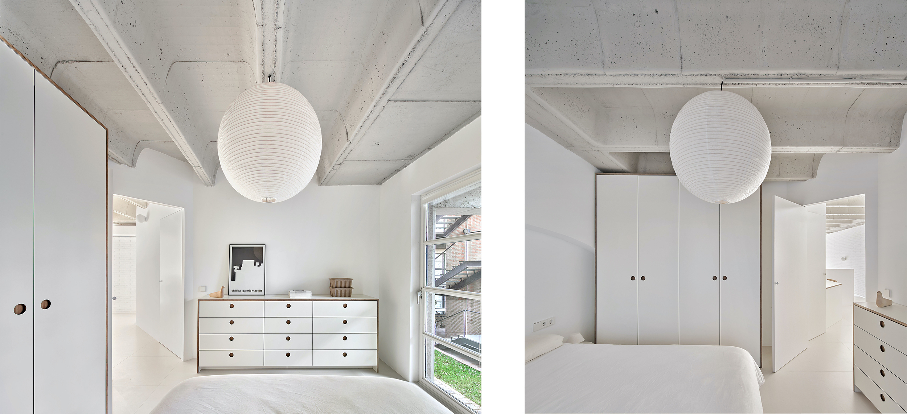
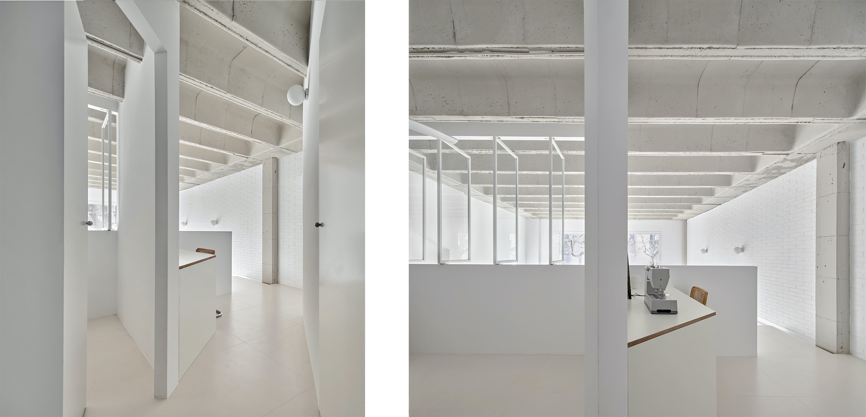
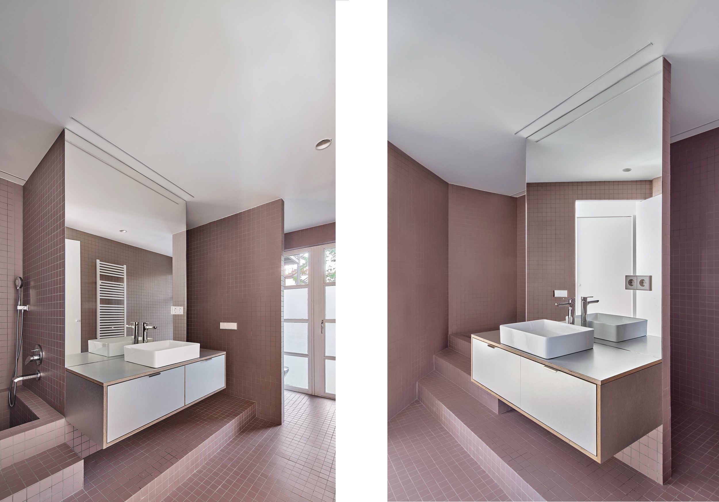
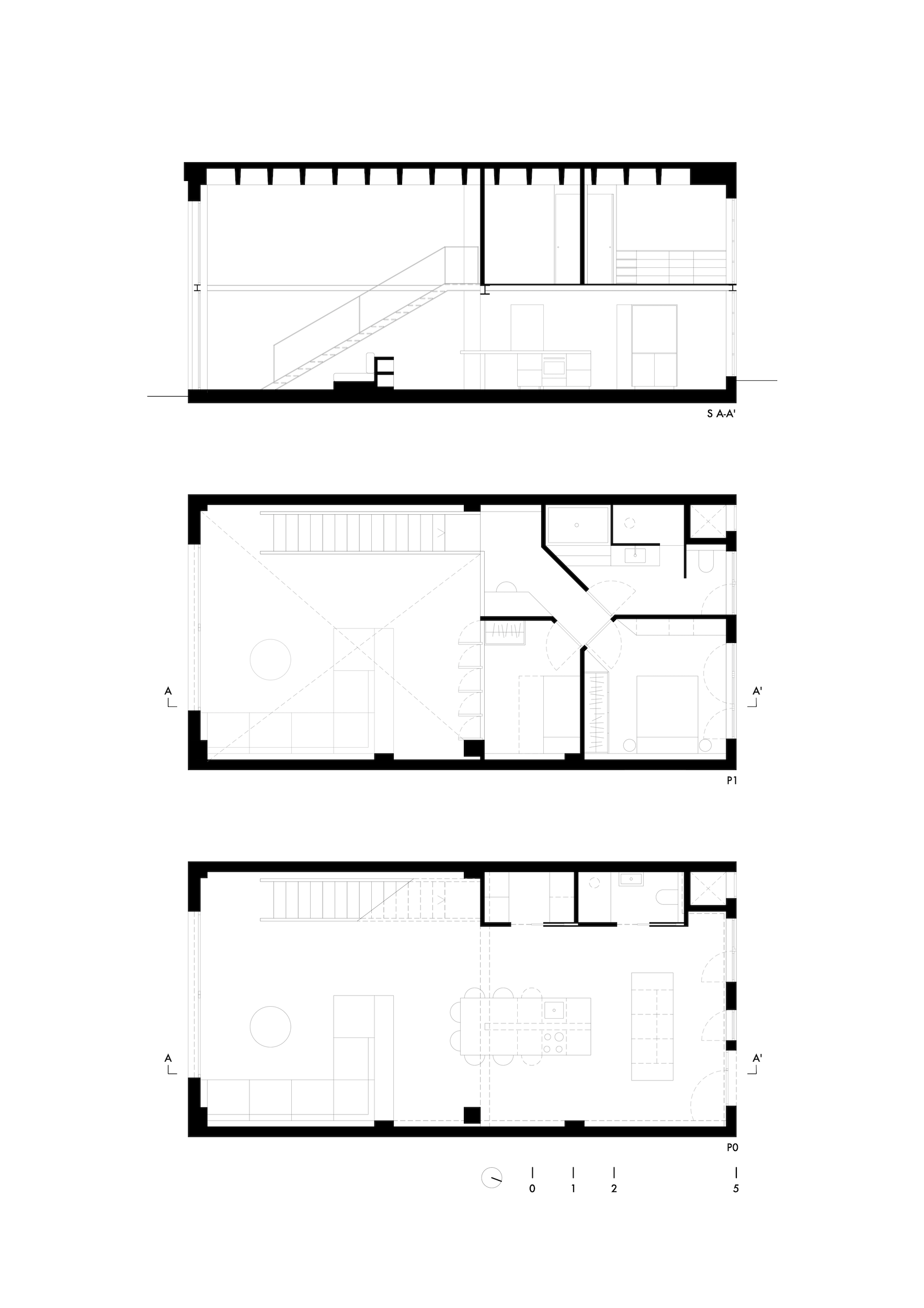
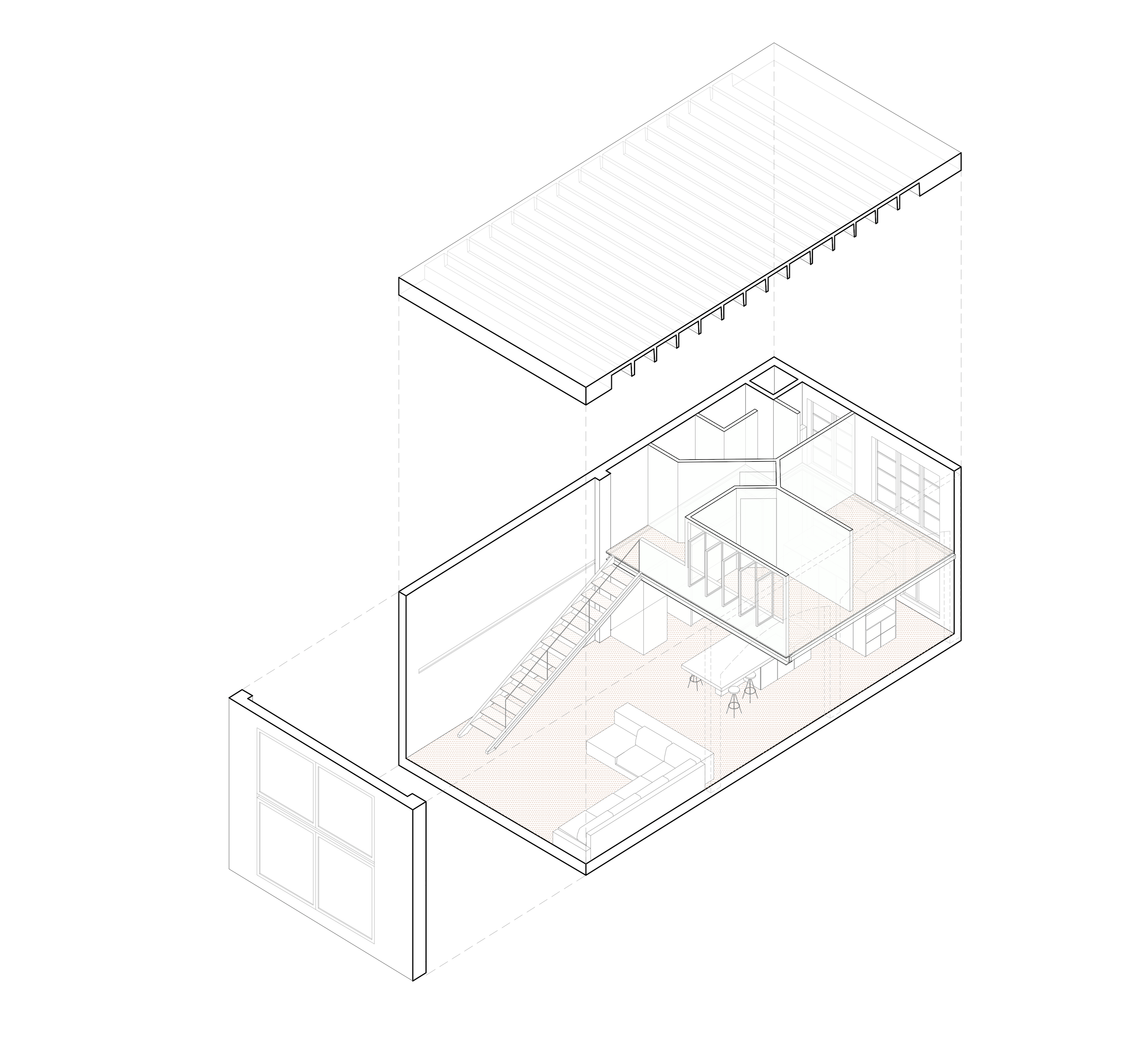
Ávila. Designing the Void
Ávila is a project that reinterprets what was originally an open warehouse located in the Poble Nou neighborhood of Barcelona, transforming it into a multifunctional and habitable space of 120m2. This project is part of the theoretical and practical research of “Proyectar el Vacío” which advocates for transforming the conception of housing, moving away from considering it as a commodity defined by its market value to understanding it as an infrastructure defined by its potential for use.
In this proposal, architecture is conceived as a framework or support whose emptiness ensures adaptability, acting as a catalyst for new forms of domesticity that transcend traditional dichotomies between living-working or public-private. Starting from the definition of what we call the “minimum means to inhabit a place” – storage, humid spaces, and circulations – a series of non-programmed spaces with the potential to accommodate different uses are established. Therefore, the goal is not to reduce a space to a minimum without attributes but to promote the idea of emptiness as vacant, an opportunity. In its vacant condition, emptiness becomes a potential for occupation, that which can potentially emerge. These subtle differences are what distinguish emptiness from vacuity.
Based on the arrangement of different architectural pieces that articulate the different environments, and with the minimal partitions necessary, we work and project emptiness as the main element of the proposal. Additionally, the distributor piece of the upper floor is proposed as a diagonally shaped square void that, despite the simplicity of the whole, allows cross-views between all the rooms, including the one on the rear facade from the staircase.
As the main material, the choice has been made to use large-format ceramic pieces that allow adaptation to different situations. This has enabled the use of a single finish for both floors and the furniture of the island and the sofa, helping to emphasize continuity in the perception of space.
With the use of continuous materials and light colors, the aim is to obtain a bright, neutral, and warm place, incorporating furniture from the beginning of the project. The proposal values space through its simplicity, the different textures of the materials, and light, avoiding any excess or ornament and focusing on responding to the satisfying of its inhabitants.
Photographer: José Hevia
Furniture: Cubro Design, Mobles 114
- Winning project of the ASCER Awards: More information
- Work published in:
Divisare Journal, Best home interiors of 2022

