
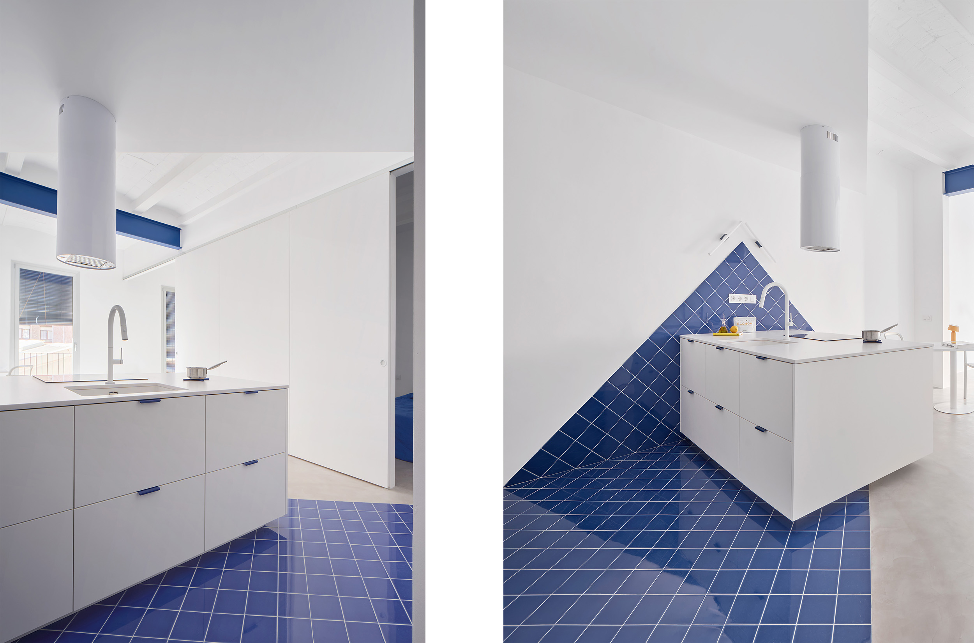
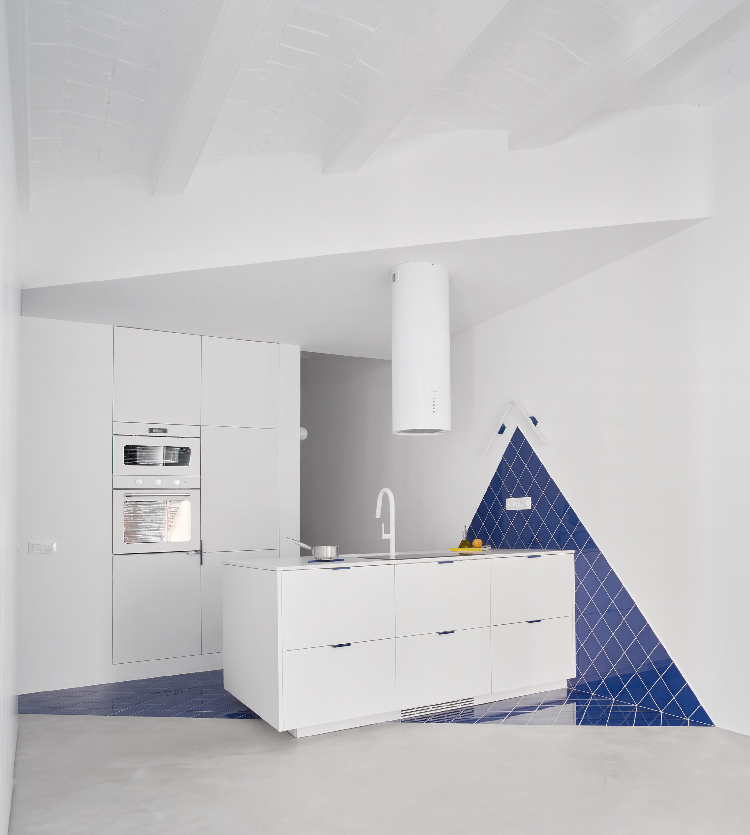
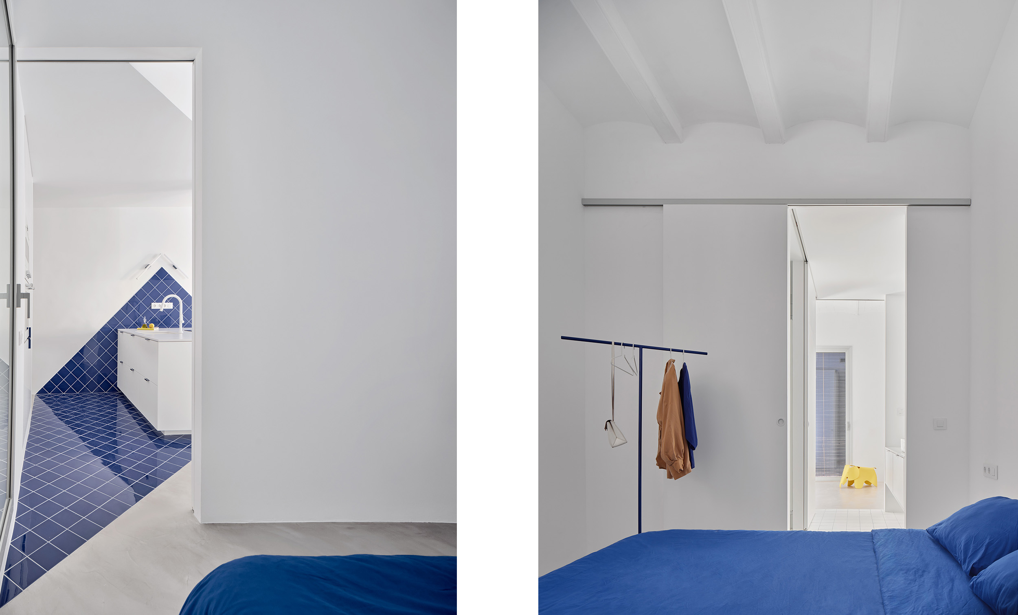
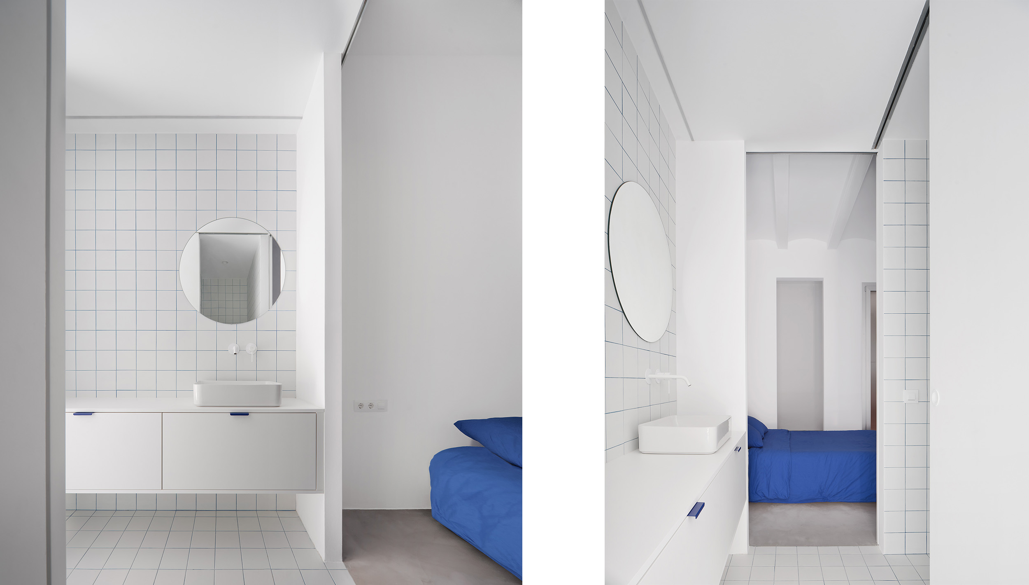
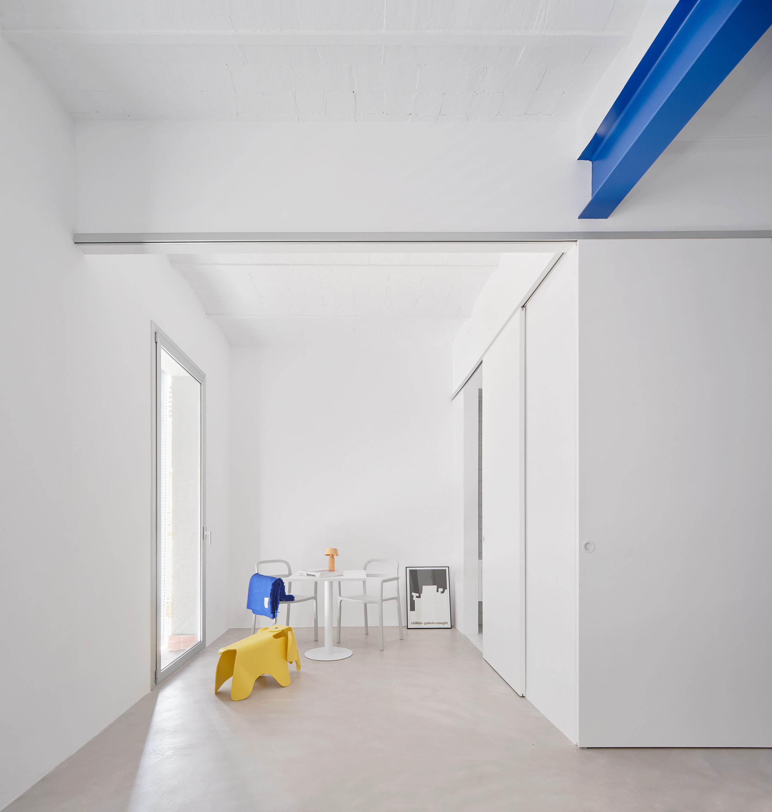
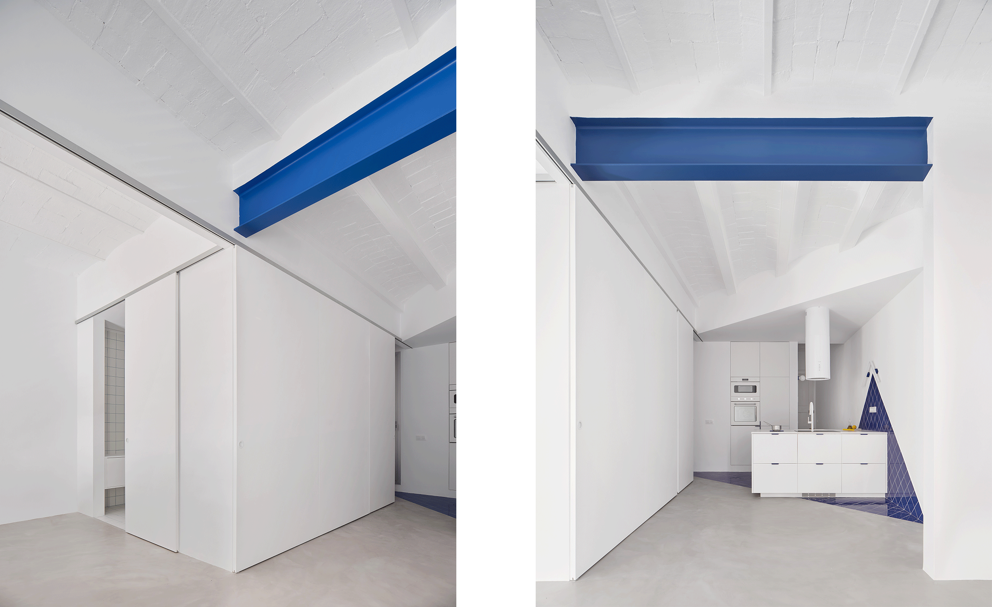
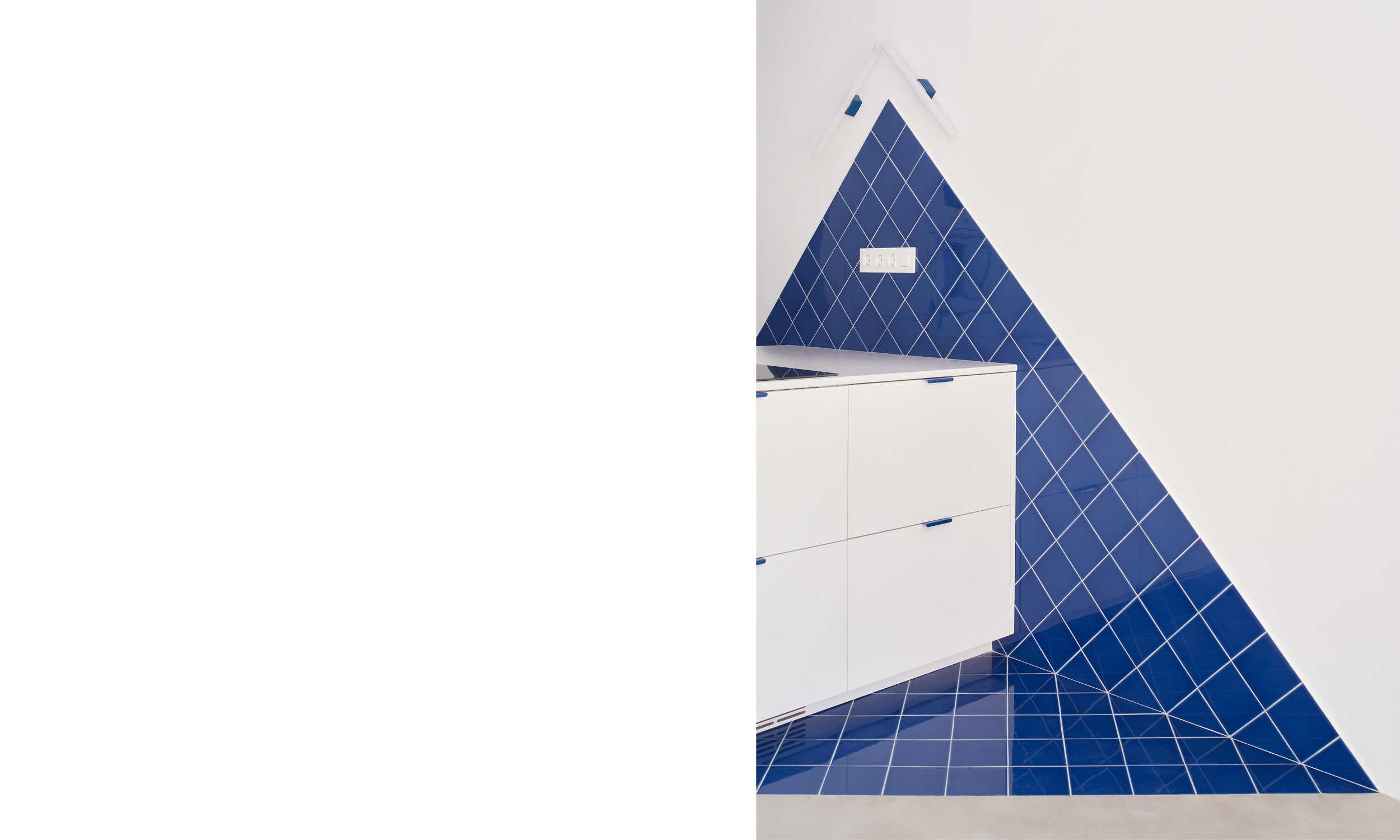
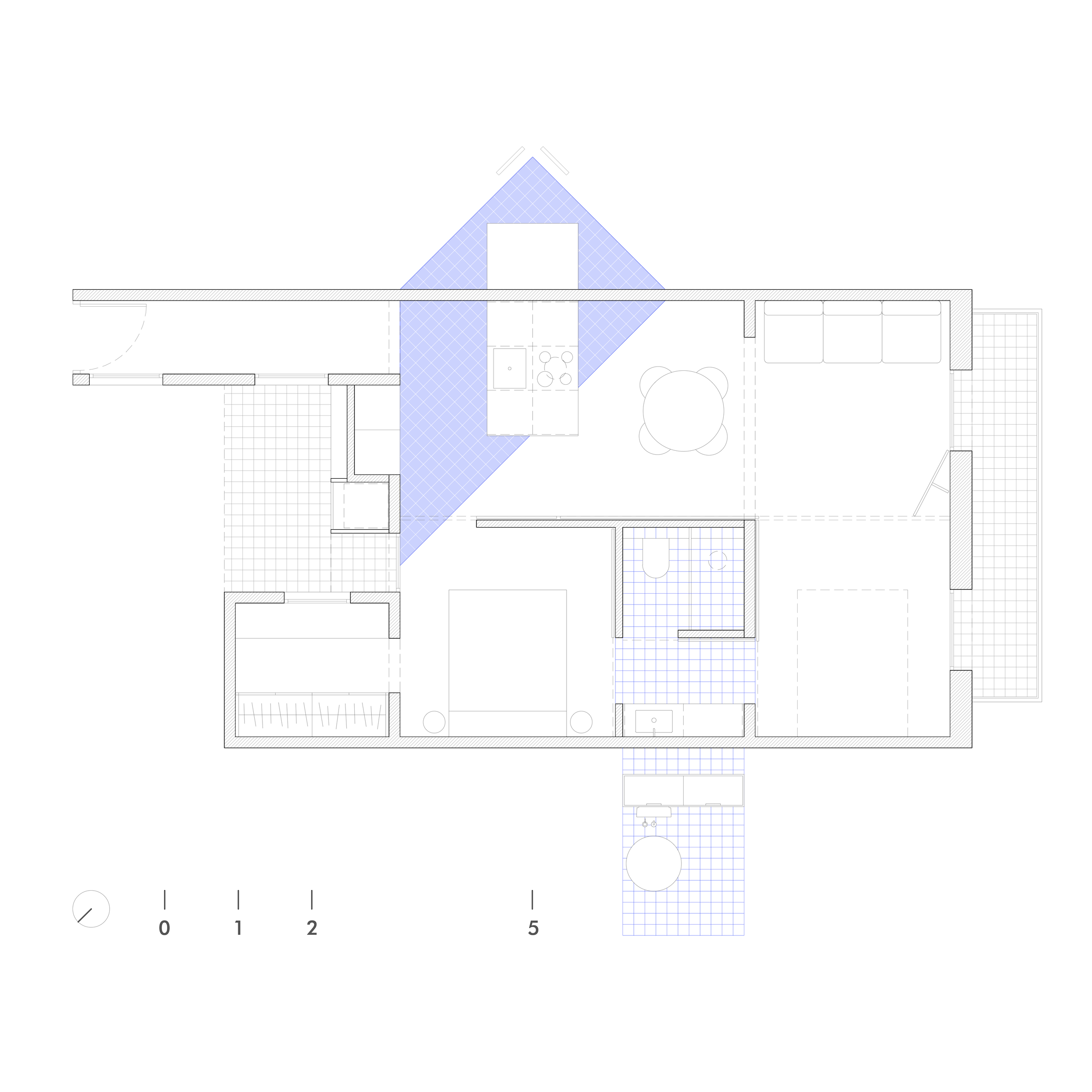
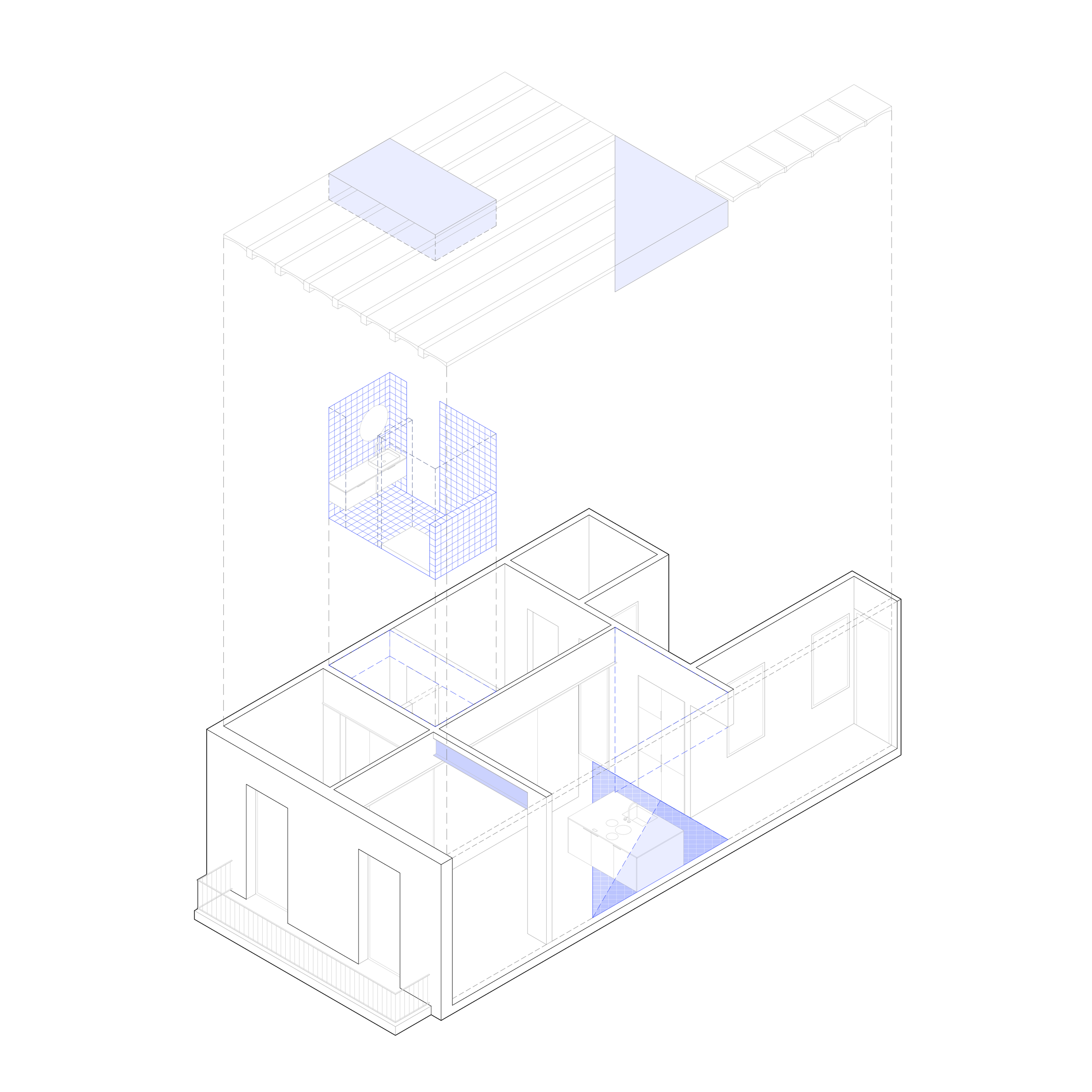
Nàpols. Designing the Void
Nàpols is about the rehabilitation of a small apartment built in 1910 in the Eixample district of Barcelona. This project is part of the theoretical and practical research titled “Proyectar el Vacío”, which advocates for transforming the conception of housing, moving away from considering it as a commodity defined by its market value to understanding it as an infrastructure defined by its potential for use.
Starting from a home featuring more rooms than windows, the proposal consists of opening and emptying the space. Existing partitions are removed and, based on the definition of two elements—the kitchen and the bathroom, referred to as “the minimum means to inhabit a place”—a series of unprogrammed voids are established with the potential to accommodate various uses. The presence of more than one door in these voids allows for a continuous circulation, facilitating different activities to take place simultaneously.
The kitchen, transformed into a piece of furniture, becomes the epicenter of the project. Additionally, the use of glazed tiles contributes to emphasizing and defining the area of circulation related to it, while simultaneously dissolving its limits by extending into other rooms. Regarding the bathroom, it functions as a container that integrates mobile panels, allowing the space to be segmented according to needs.
In this manner, the void, structured only by these two elements, turns architecture into a framework of possibilities, providing the inhabitant with the ability to assemble and reassemble their conditions of occupation.
Photographer: José Hevia
Furniture: Cubro Design
- Work published in:

