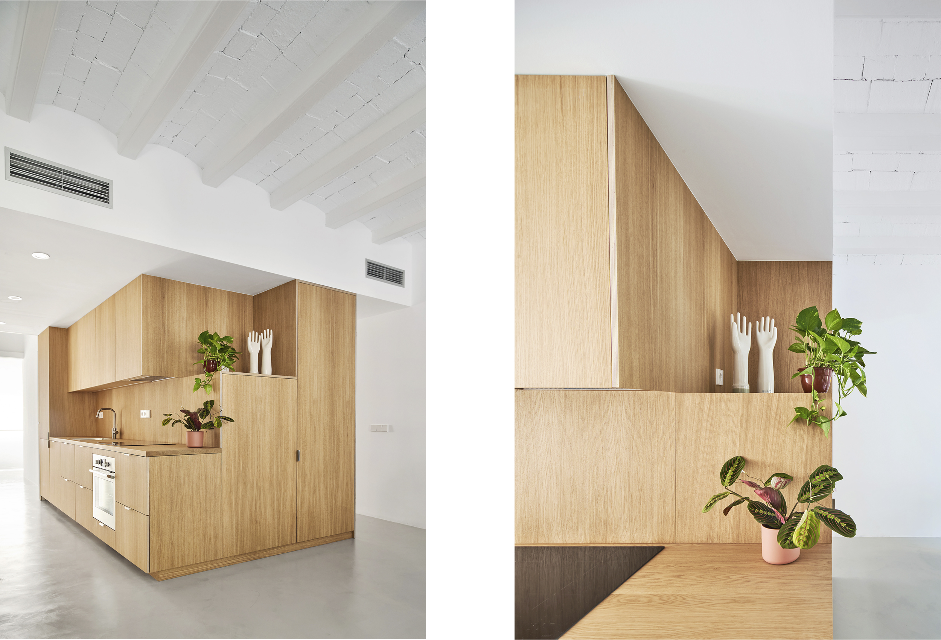
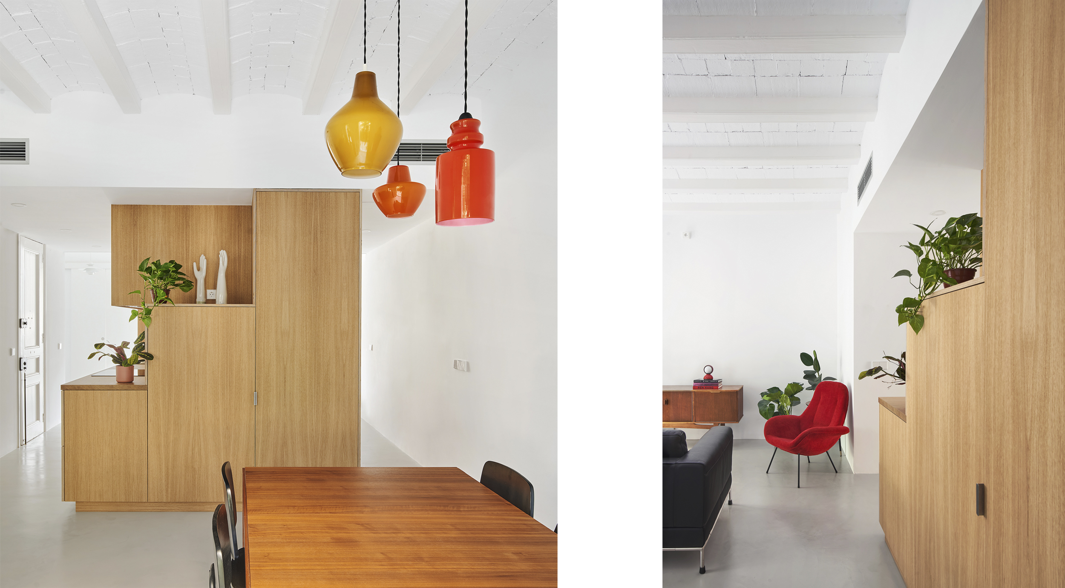
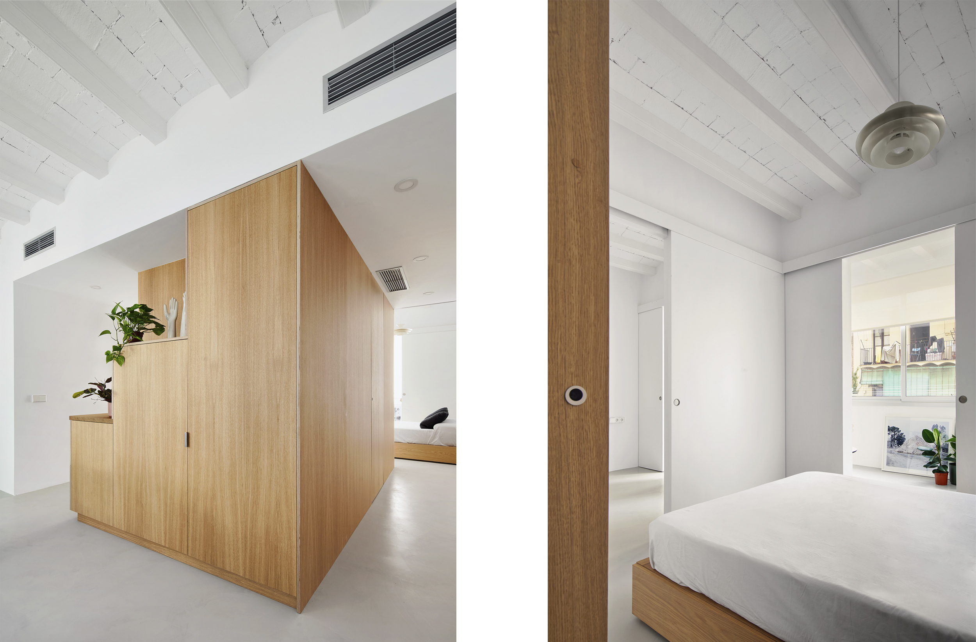
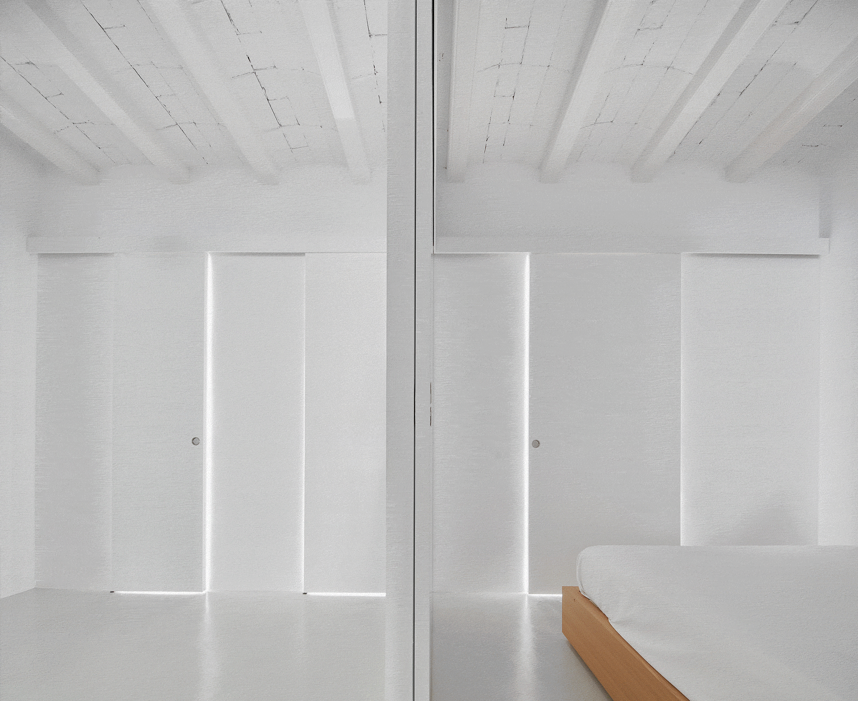
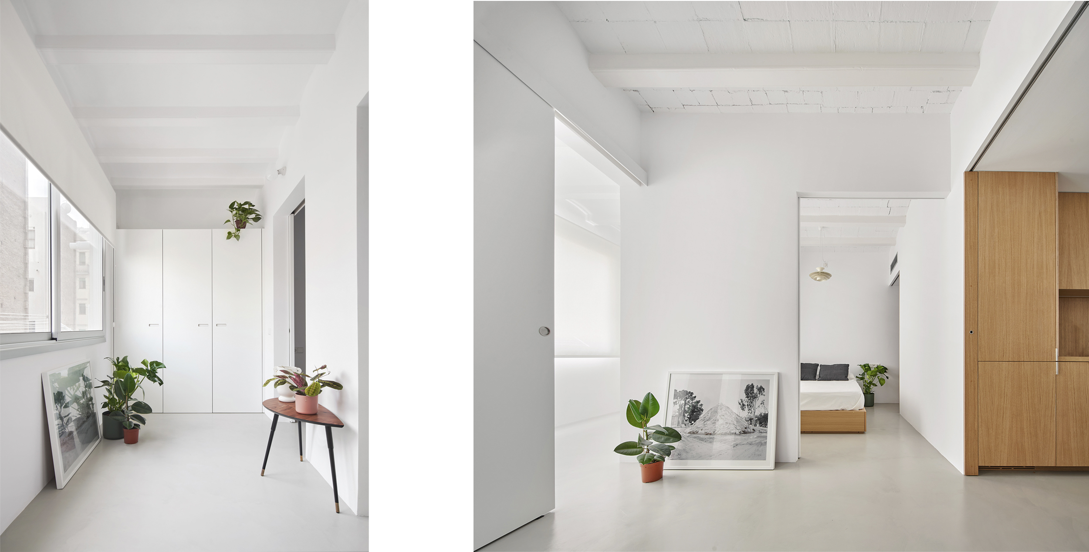
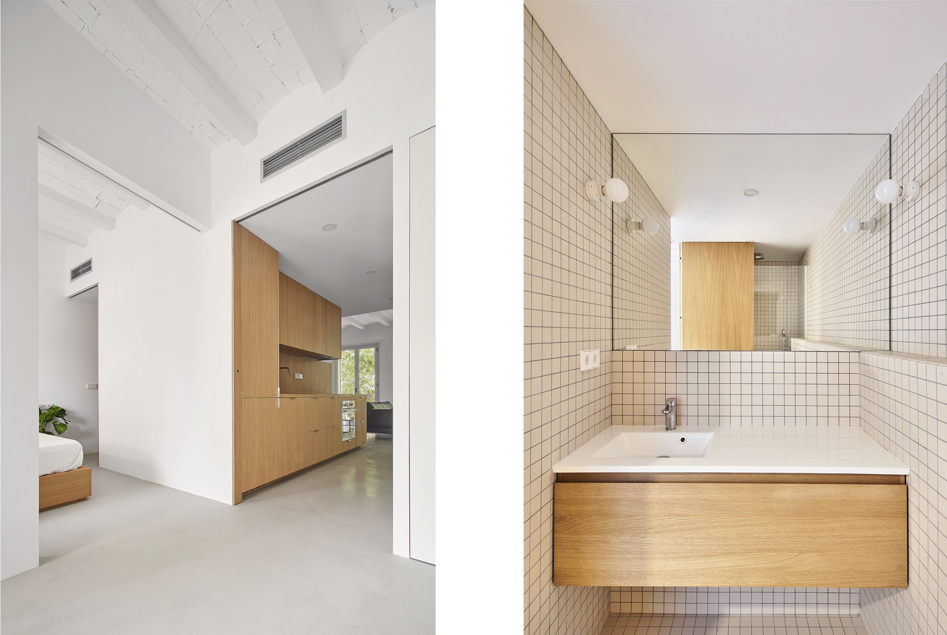
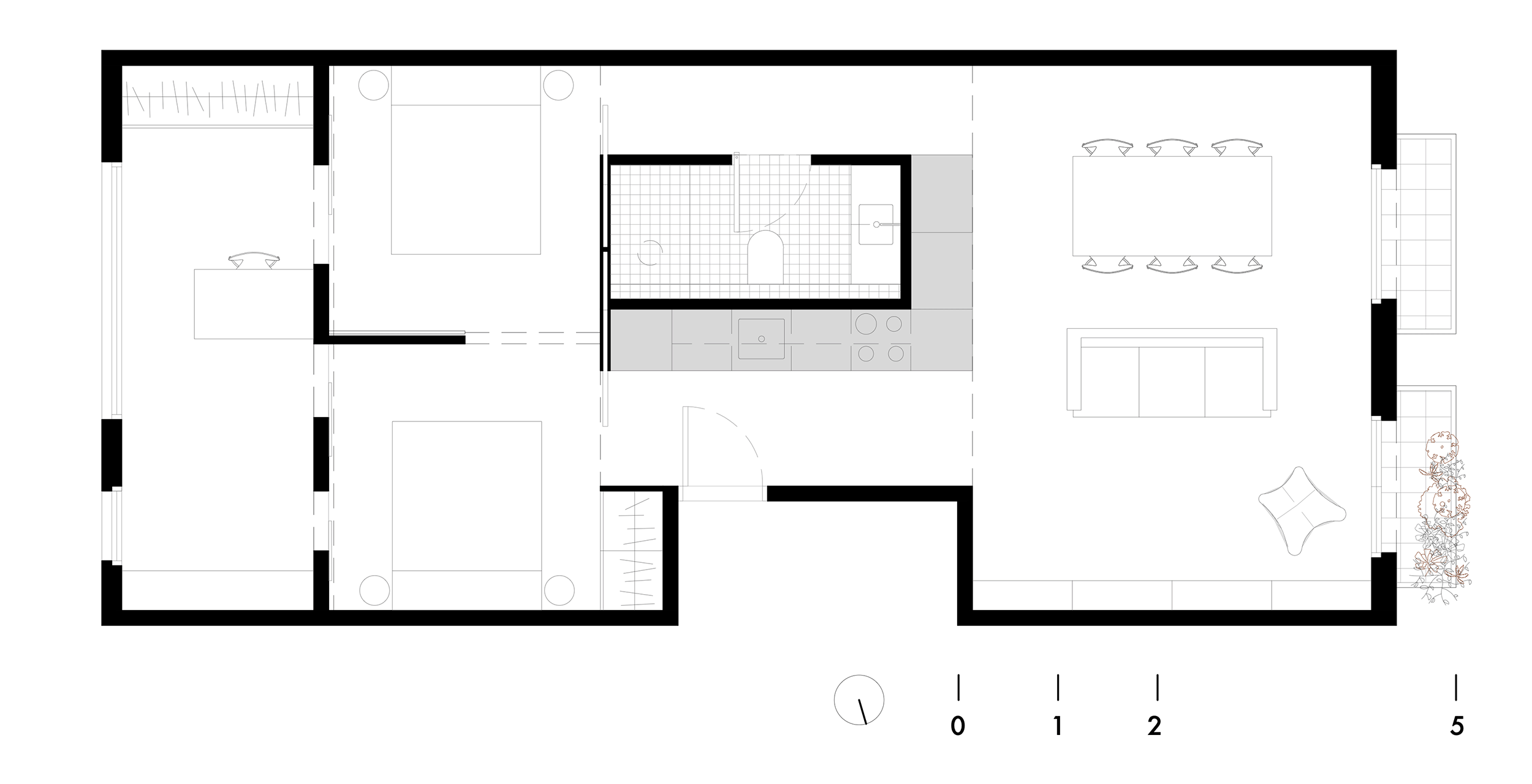
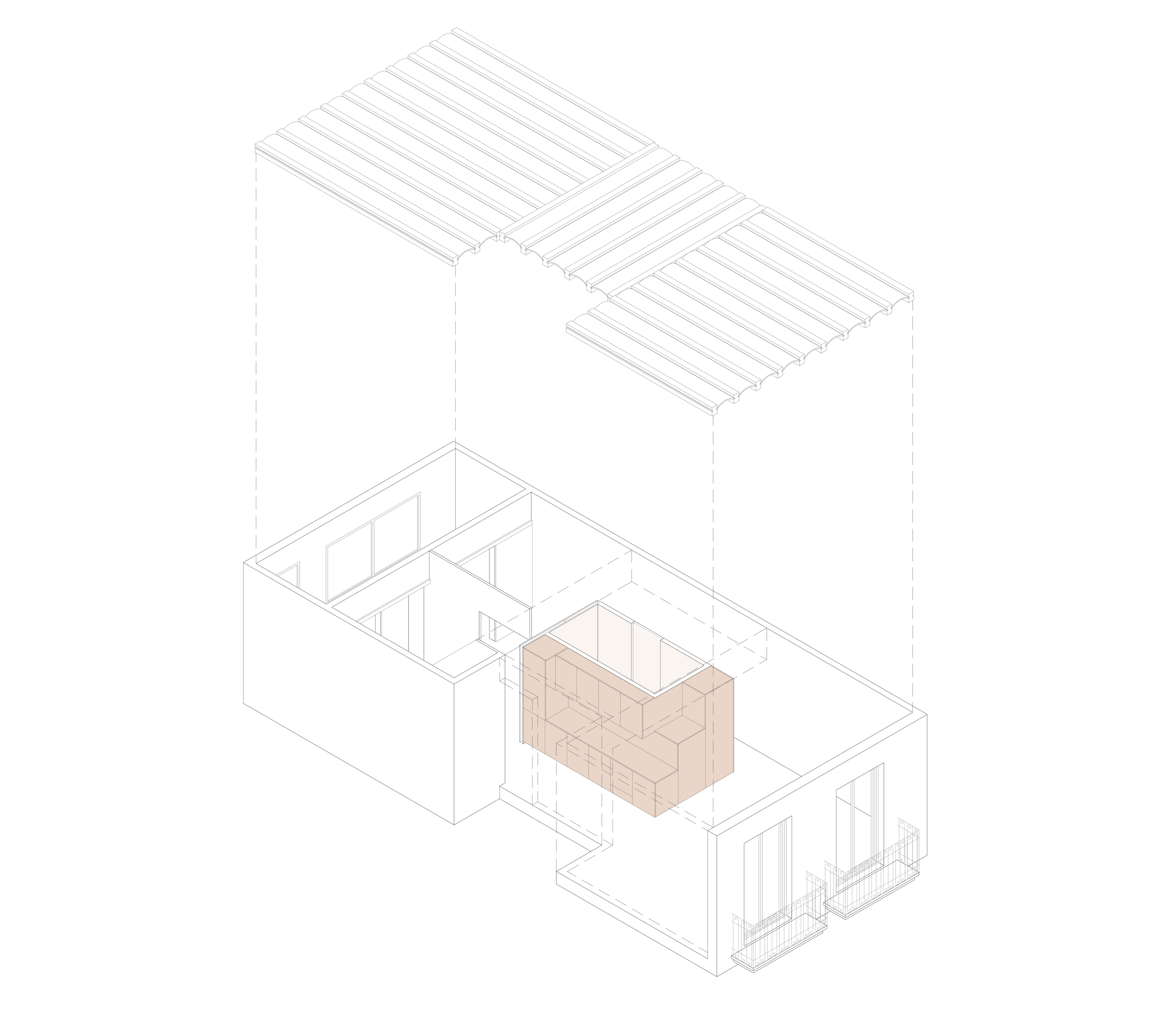
Margarit. Designing the Void
Margarit is the rehabilitation of a 1920s apartment in the Poble Sec neighborhood of Barcelona. This project is part of the theoretical and practical research titled “Proyectar el Vacío”, which advocates for transforming the conception of housing, moving away from considering it as a commodity defined by its market value to understanding it as an infrastructure defined by its potential for use.
In this proposal, architecture is conceived as a framework or support whose emptiness ensures adaptability, acting as a catalyst for new forms of domesticity that transcend traditional dichotomies between living-working or public-private. Starting from the definition of what we call the “minimum means to inhabit a place” – storage, humid spaces, and circulations – a series of non-programmed spaces with the potential to accommodate different uses are established. Therefore, the goal is not to reduce a space to a minimum without attributes but to promote the idea of emptiness as vacant, an opportunity. In its vacant condition, emptiness becomes a potential for occupation, that which can potentially emerge. These subtle differences are what distinguish emptiness from vacuity.
In this case, we start with a dwelling from the early 20th century that managed to fit four bedrooms – two of them without windows – a foyer, living room, dining room, kitchen, bathroom, and even a laundry room in just over 60m2. The independent rooms strictly fulfilled the necessary functional minimums, limiting the use and reducing the potential size of each space. The proposed intervention radically opposes this principle by eliminating existing partitions in an apartment with more rooms than windows and dissolving the limits of the uses associated with each space.
In this way, a detached box is raised that contains the wet program and storage space of the dwelling, acting as a filter between different rooms. Thus, this wooden volume allows for a continuous reading of the interior space while having the capacity to segregate it, becoming the true protagonist of the project.
At the same time, the interior area of the house is conceived as a juxtaposition of undefined and interchangeable spaces that, thanks to the sliding door system that takes advantage of the existing gaps in the load-bearing wall, can be segregated according to the needs and use of each one of them. It is a flexible and versatile system, capable of absorbing changes and evolving according to the conditions of its inhabitants.
Photographer: José Hevia
Furniture: Cubro Design
- Selected project at Catalan Architecture Awards 2023
- Work published in:
Arquitectes per l’arquitectura

