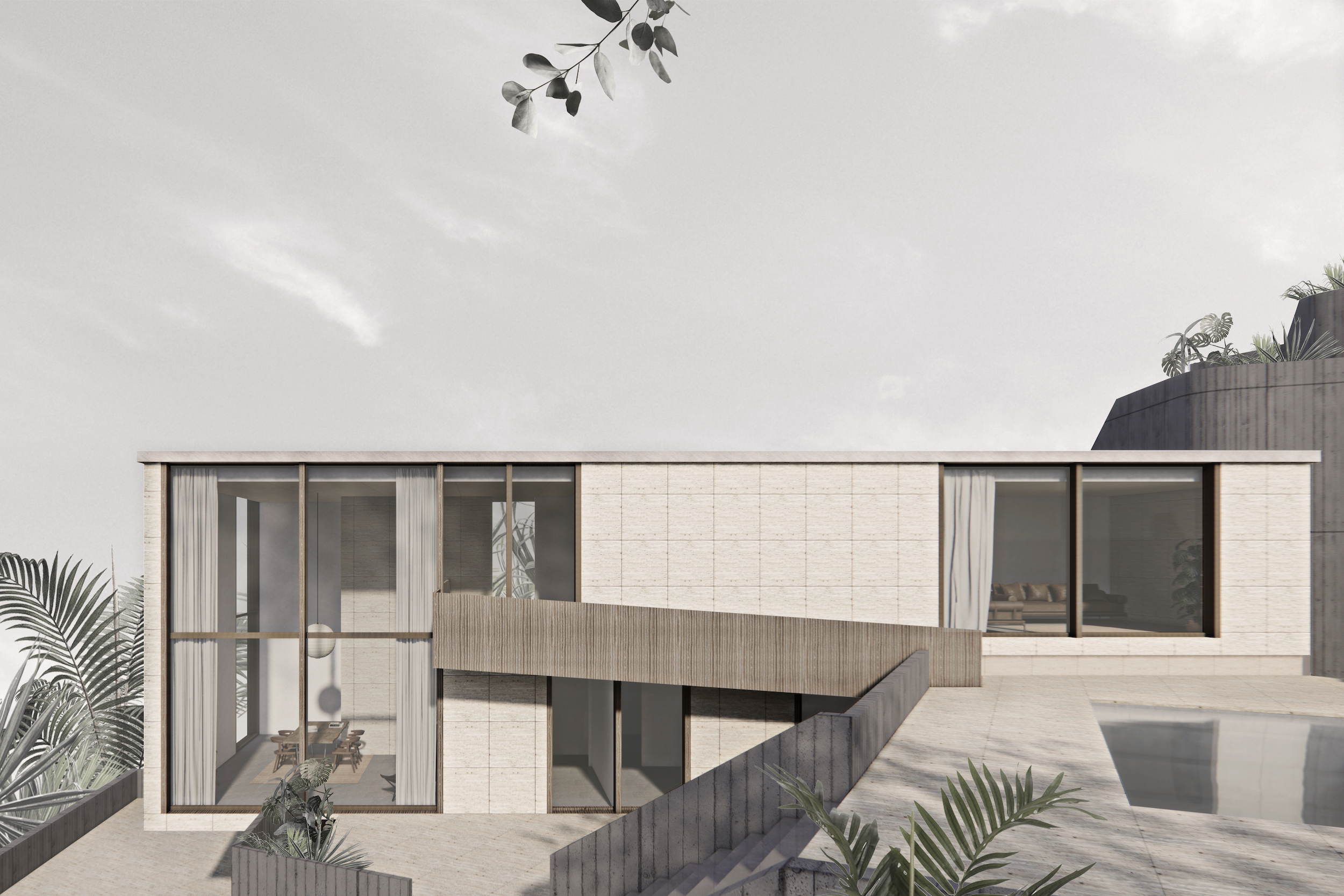
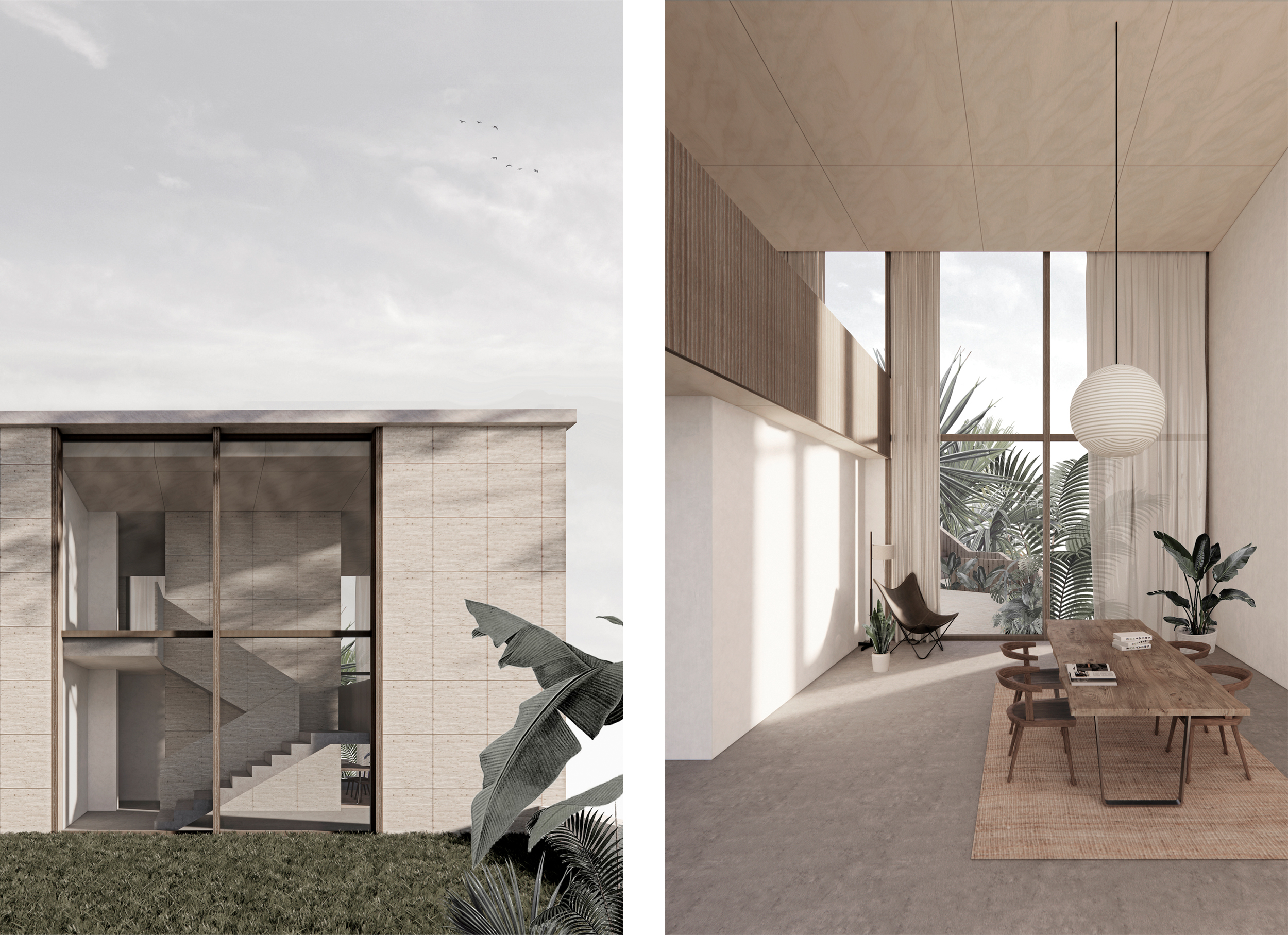
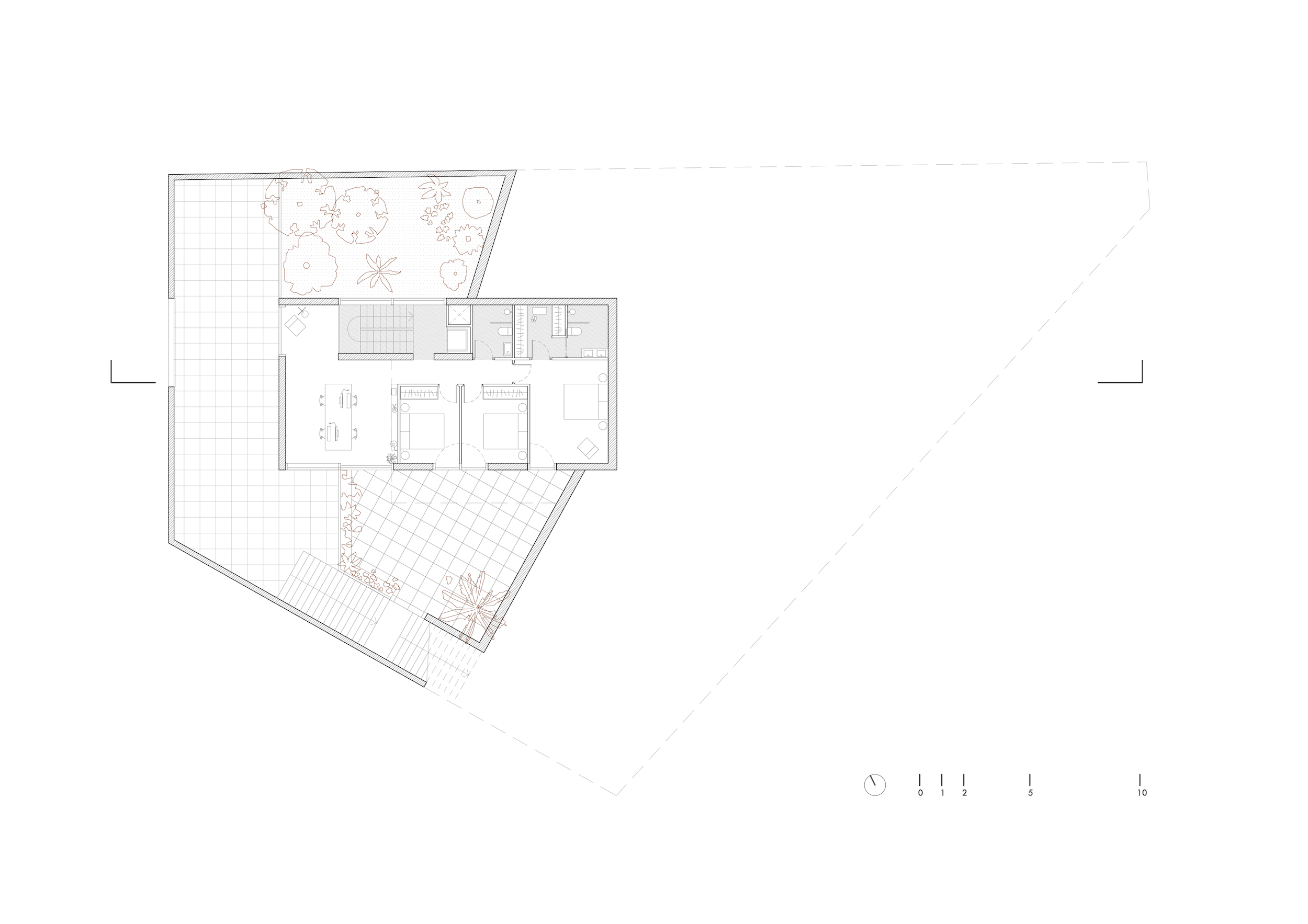
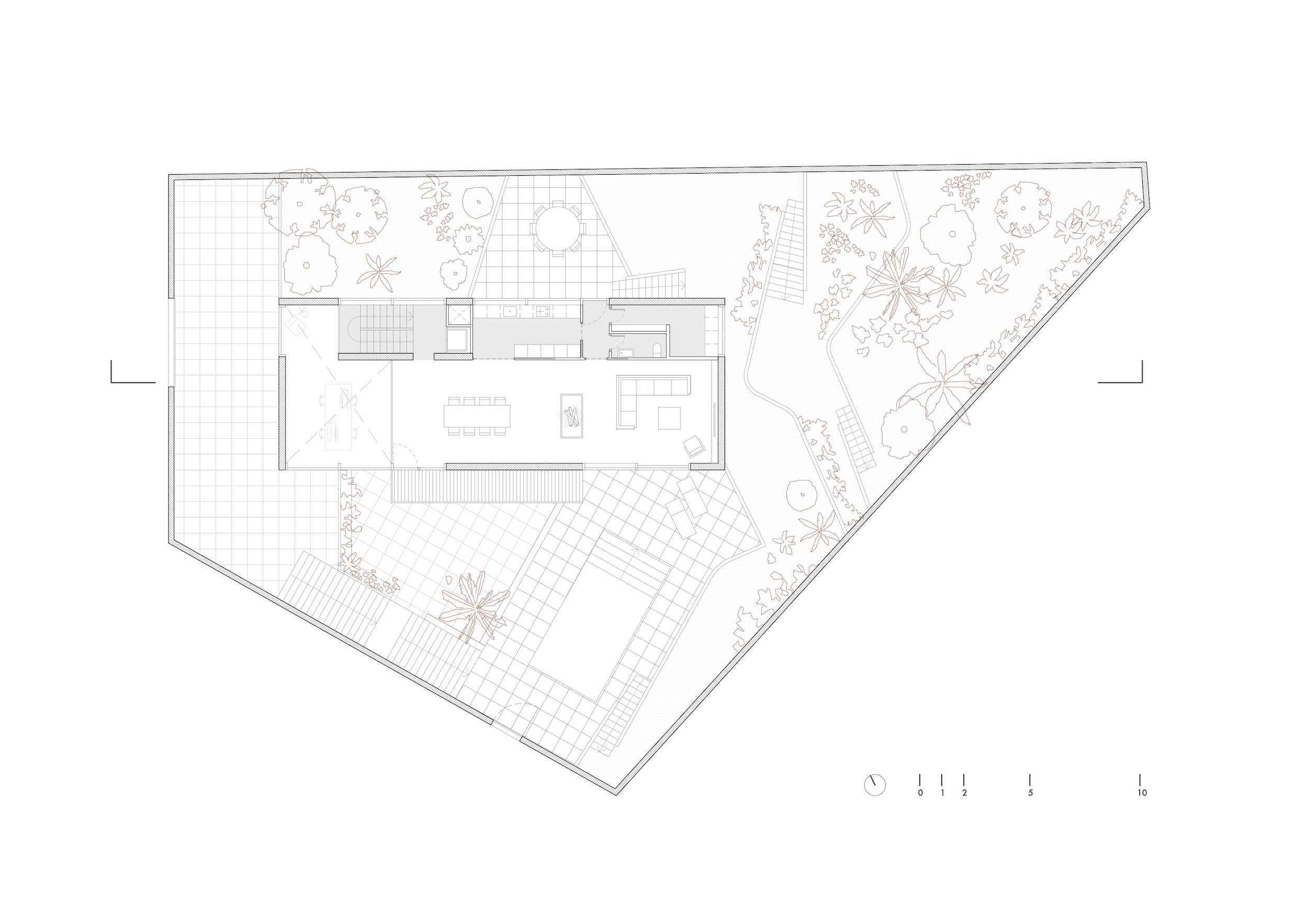
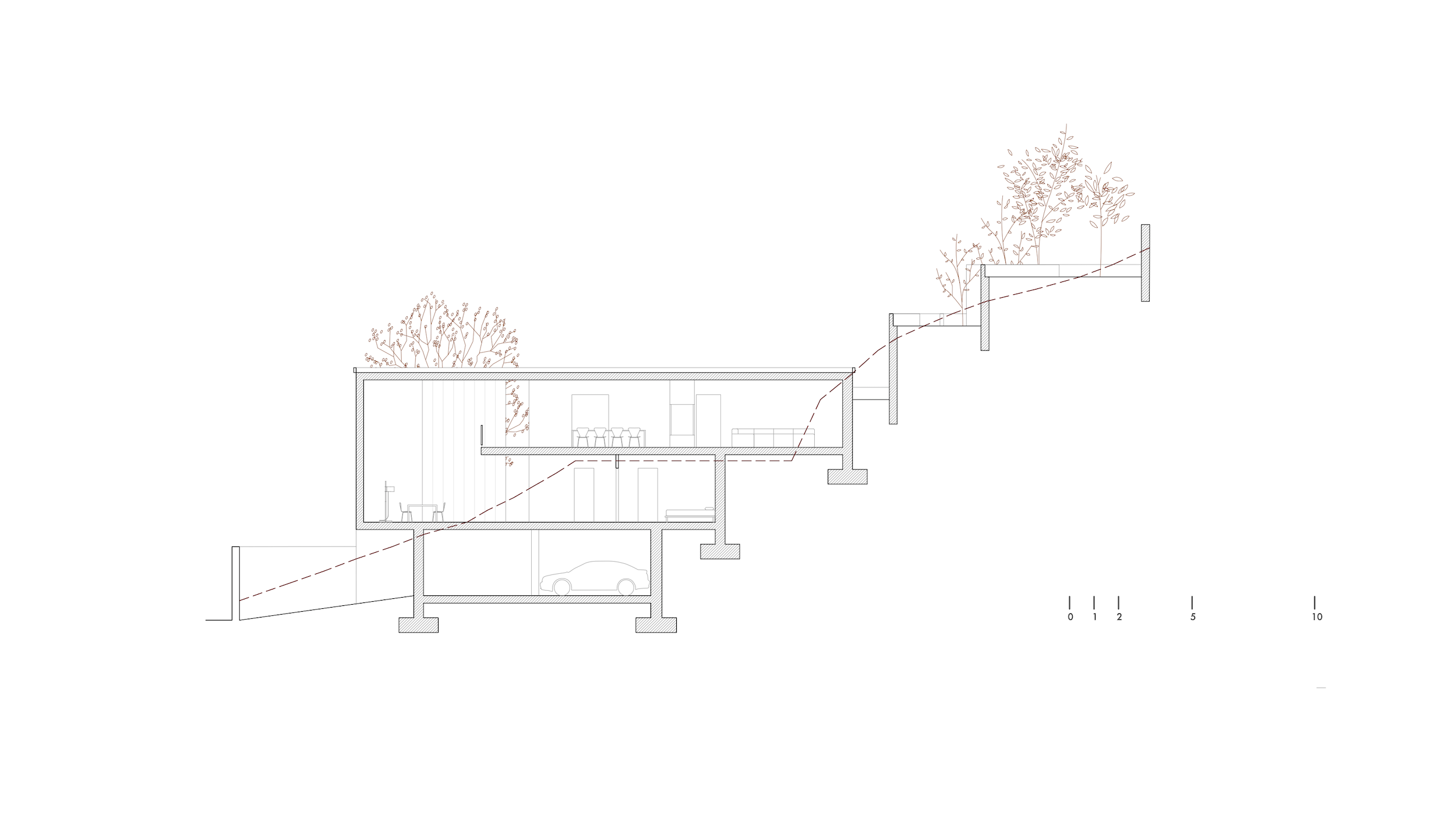
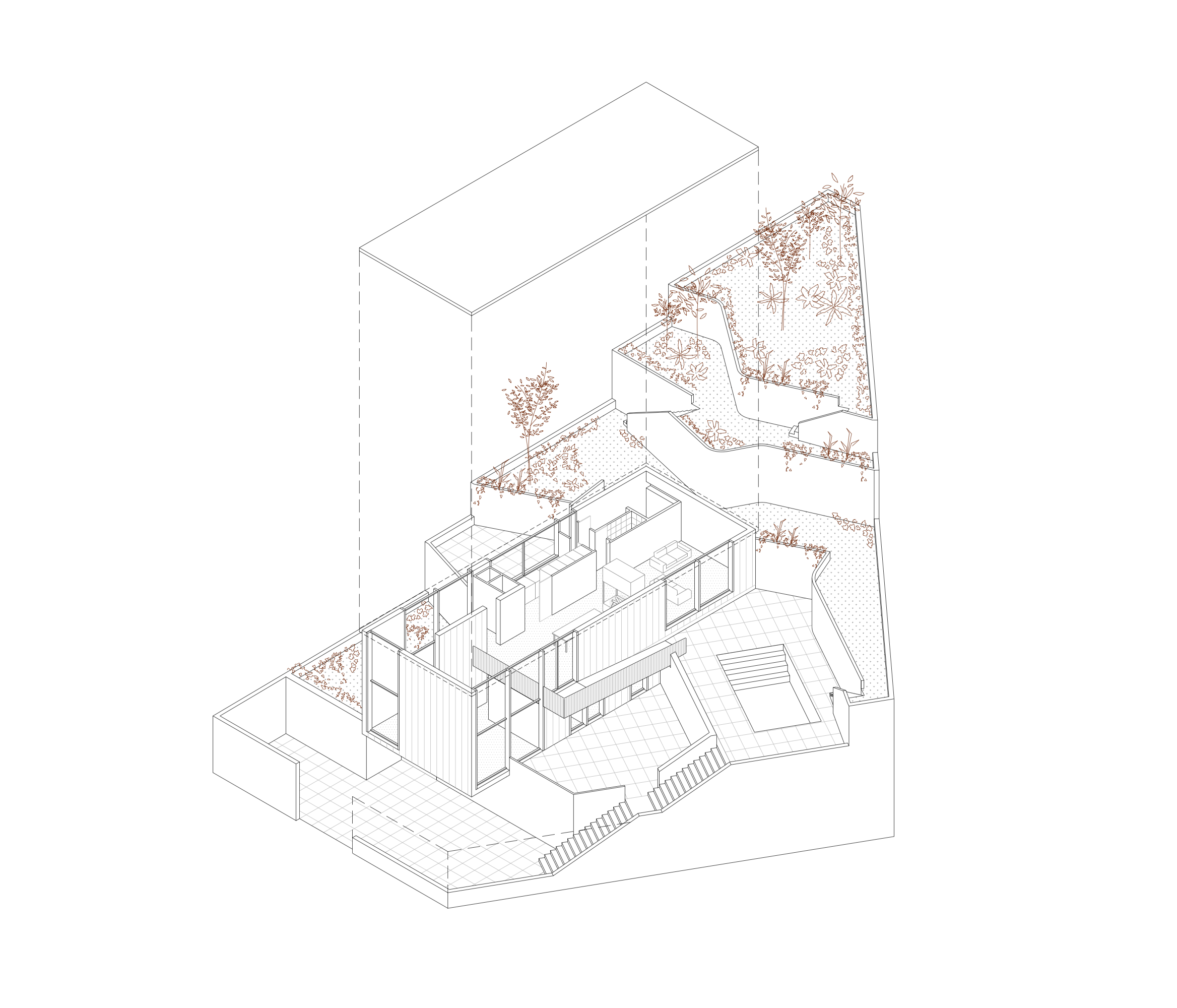
Enrique House
This house is located in Esplugues de Llobregat, a town in the metropolitan area of Barcelona, surrounded by an eminently urban landscape. The plot shows different challenges, such as the unfavorable orientation of what would be its main facade, and also a very pronounced slope of the land, leaving the lowest level in the worst orientation. Therefore, the project faces towards the west side of the plot and is placed at an intermediate level of it. The house stays below the natural level of the land and, on the other hand, slightly raised taking advantage of the height of the parking, which is at the level of the street.
The decision of where to place the house on the ground has been as significant as the topographical work done, avoiding excessive excavation and modification. We have decided to regularize the slope with terraces and retaining walls, connecting the platforms with stairs and ramps and taking advantage of each one for different uses (orchards, fruit tree vegetation, swimming pool platform, patio of the rooms, etc.)
The pedestrian access to the house sits at the intermediate platform. The interior slab is slightly raised and is reached through a soft ramp that creates an arrival promenade. The position of the dormitory floor and the living room floor is reversed according to conventional projects, keeping the rooms below, which have a private courtyard underneath the pool platform. Both levels are connected by a huge double space.
Despite its large area and the height of the land from the street, the careful volumetry of the house along with its position in the plot, allows to avoid large elevations or shadows while keeping the free area of the plot with proper sunshine throughout the day.

