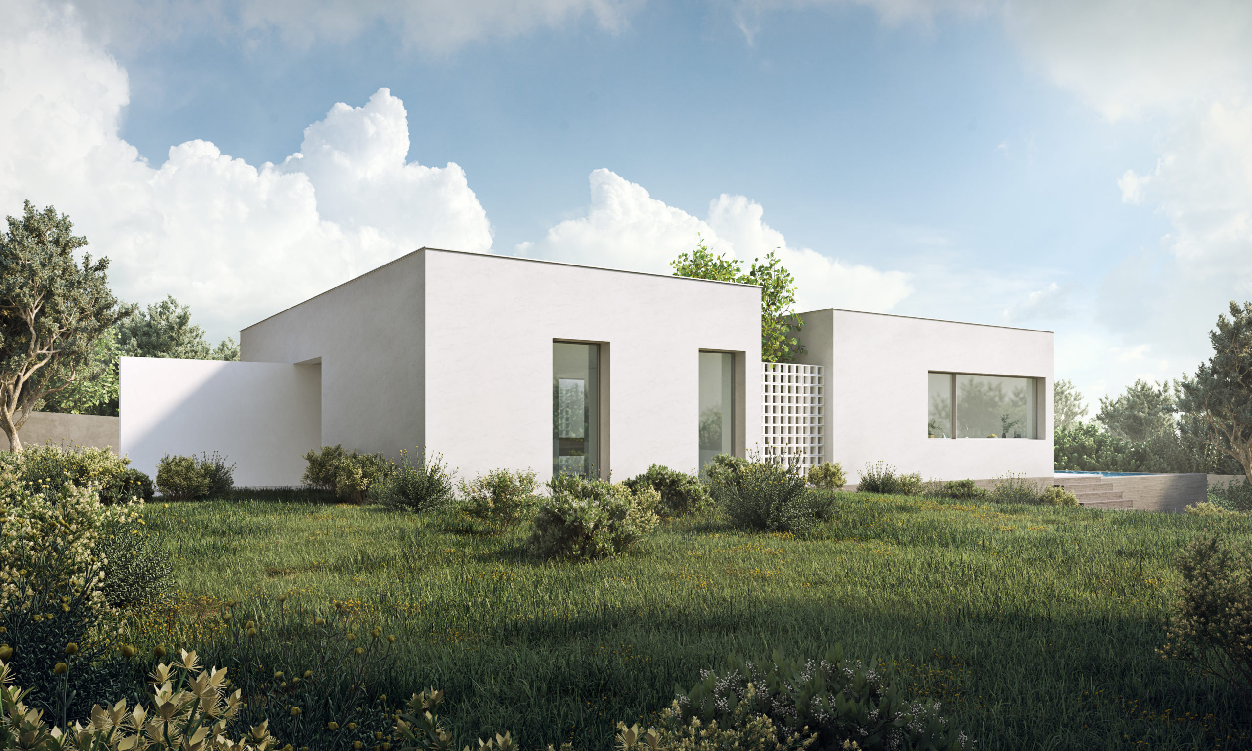
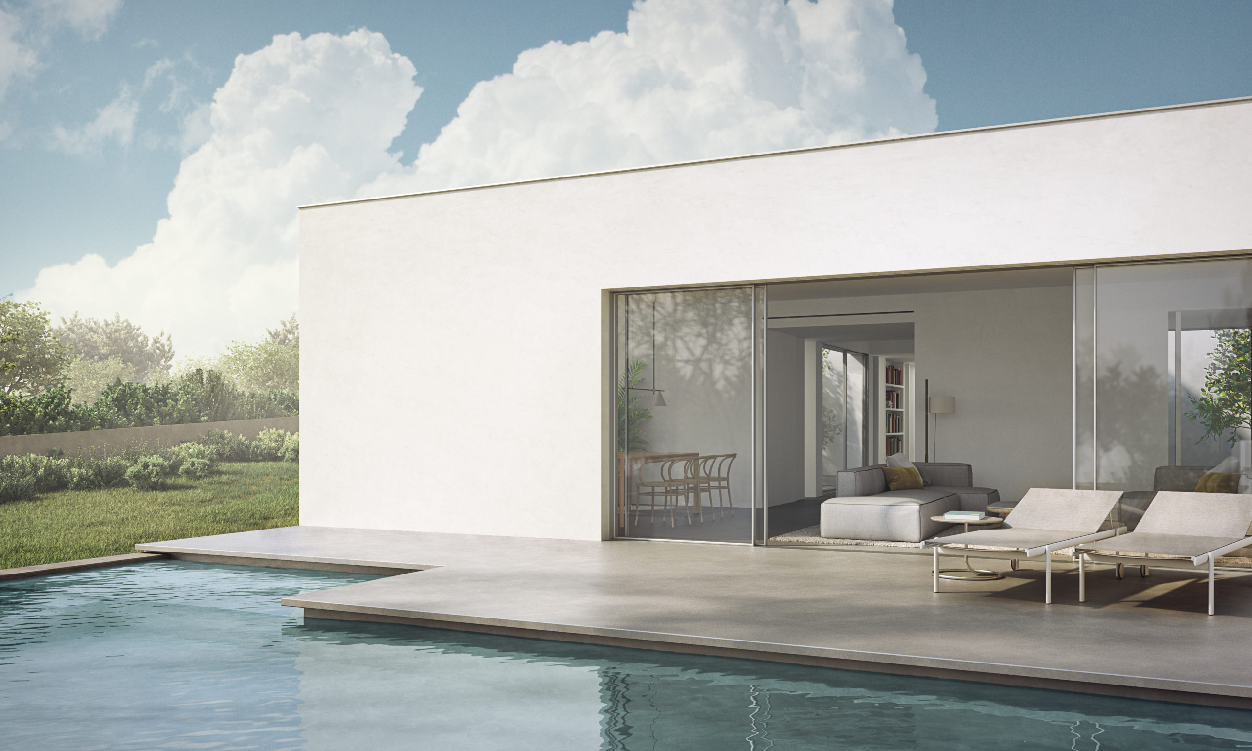
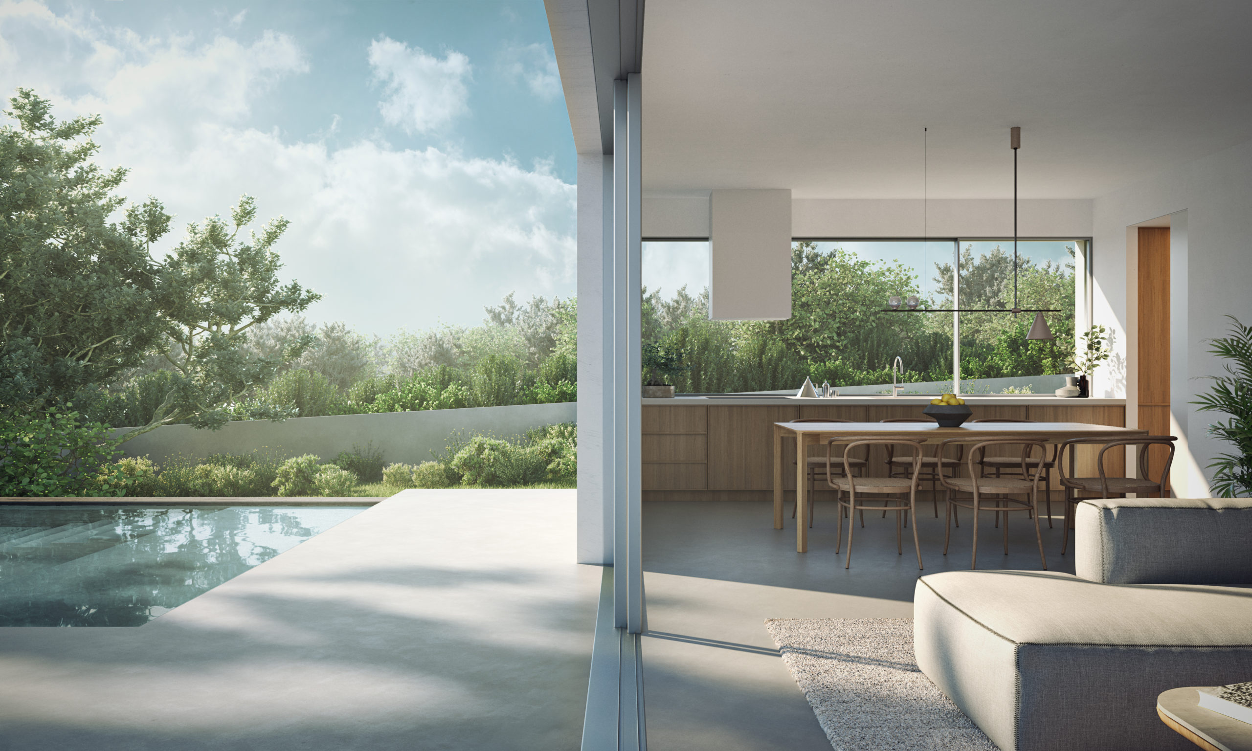
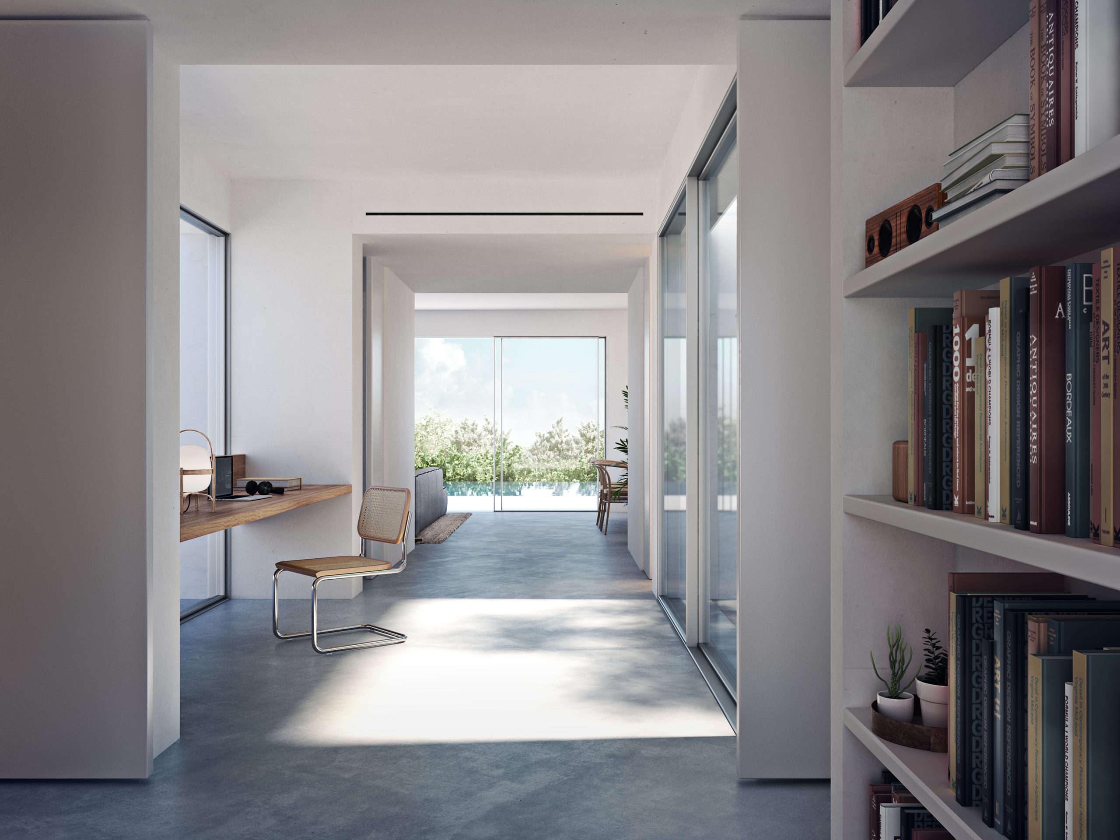
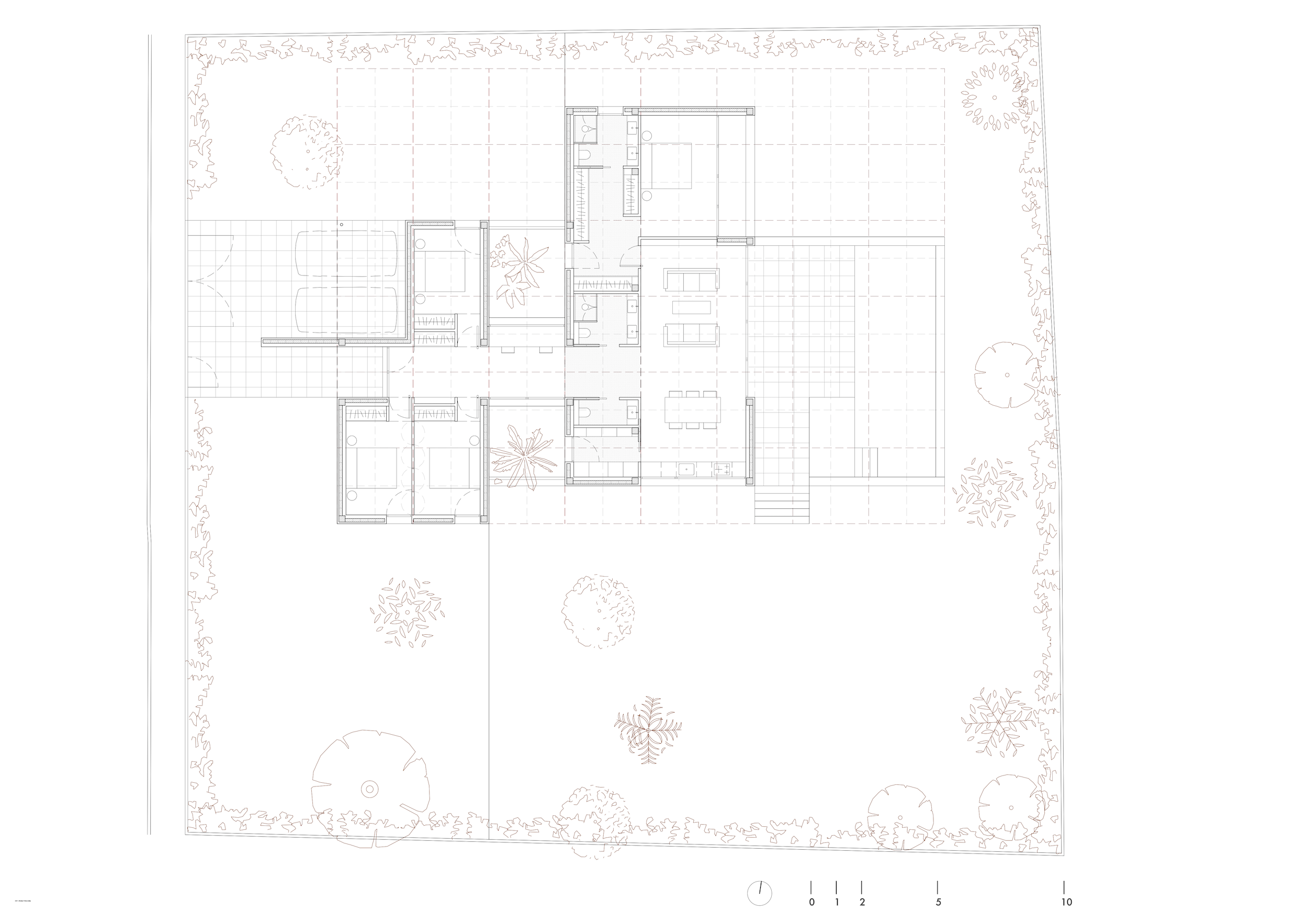
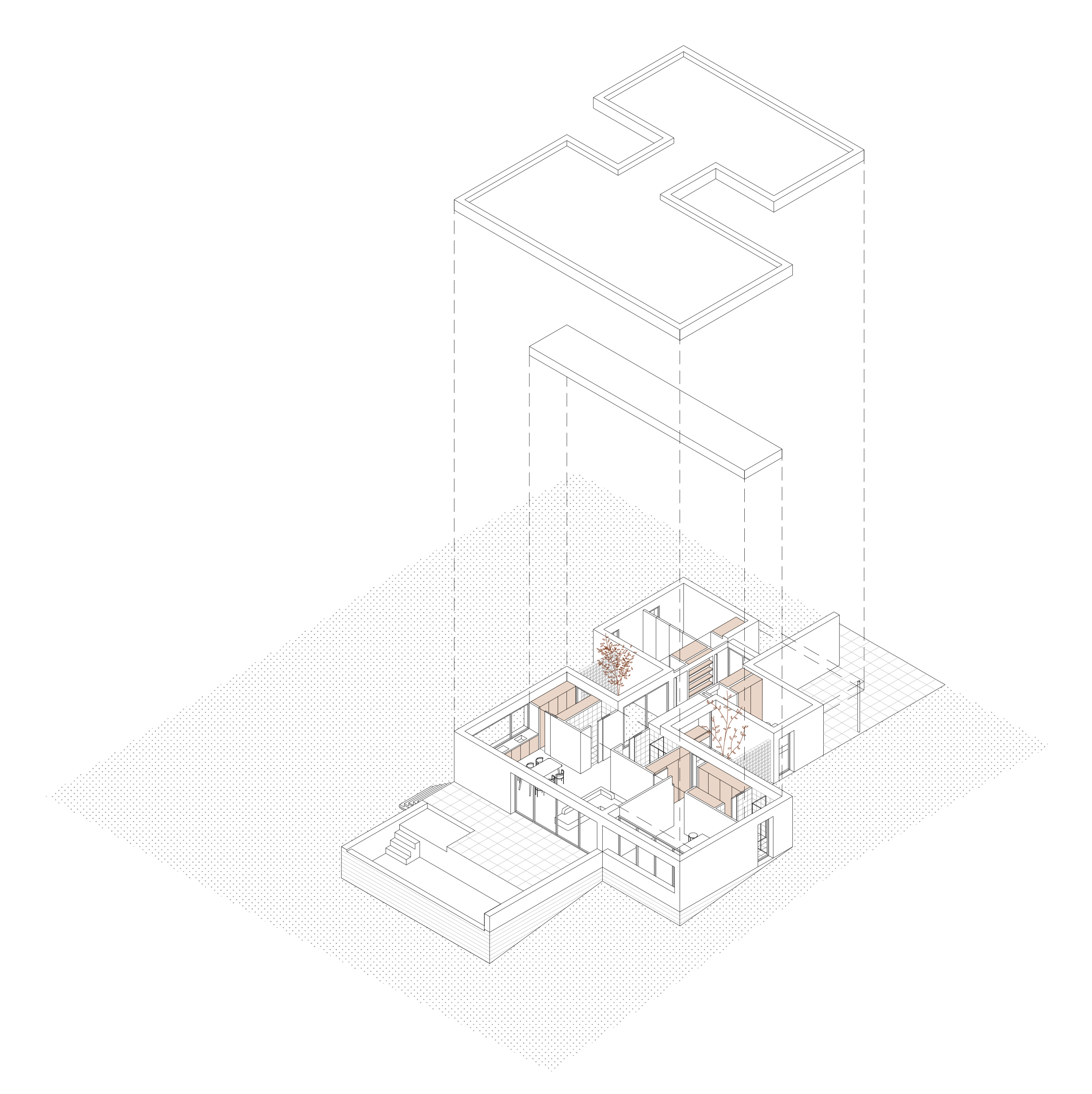
Roda House
*Ongoing
This house is located in an neighborhood belonging to Roda de Bará, a town located between mountains and the Mediterranean Sea, surrounded by cultivated fields. It is placed on a plot where the views are not oriented following the solar logic. Therefore, its street and north facades are introverted to minimize thermal losses. The house looks out to the outside through openings designed to frame the south garden, establishing a close relationship with the plot, and it opens completely through a large window to the views of the east, connecting the interior with the exterior, thus extending the living space through the terrace and the pool.
The proposal is based on a grid and is organized into flexible functional strips that articulate the space. The patios, so important in Mediterranean architecture, are used to provide light and natural ventilation to all rooms, adding certain complexity of visuals despite the simplicity of the whole. It is an energy-efficient modular structure, an open and versatile system that is able to absorb changes in the family unit over time and evolve according to its needs.
The project responds to the landscape, its inhabitants and two closely related cultures. This duality is reflected both outside and inside the house; it is Mediterranean and Nordic, minimalist and also warm, thanks to the continuous materials that cover the vertical and horizontal surfaces, always in contact with local elements such as the ceramic latticework of the patios.
Although it sounds contradictory, finding simplicity is complex. Thus, the house highlights the concept, proportion and simplicity, leaving aside any excess or ornament. The geometric purity of the volume gives prominence to the nature that surrounds it, resting on the landscape in a respectful way, taking advantage of the natural slope to capture the views, being integrated and standing out at the same time.
Images: Ombra Studio

