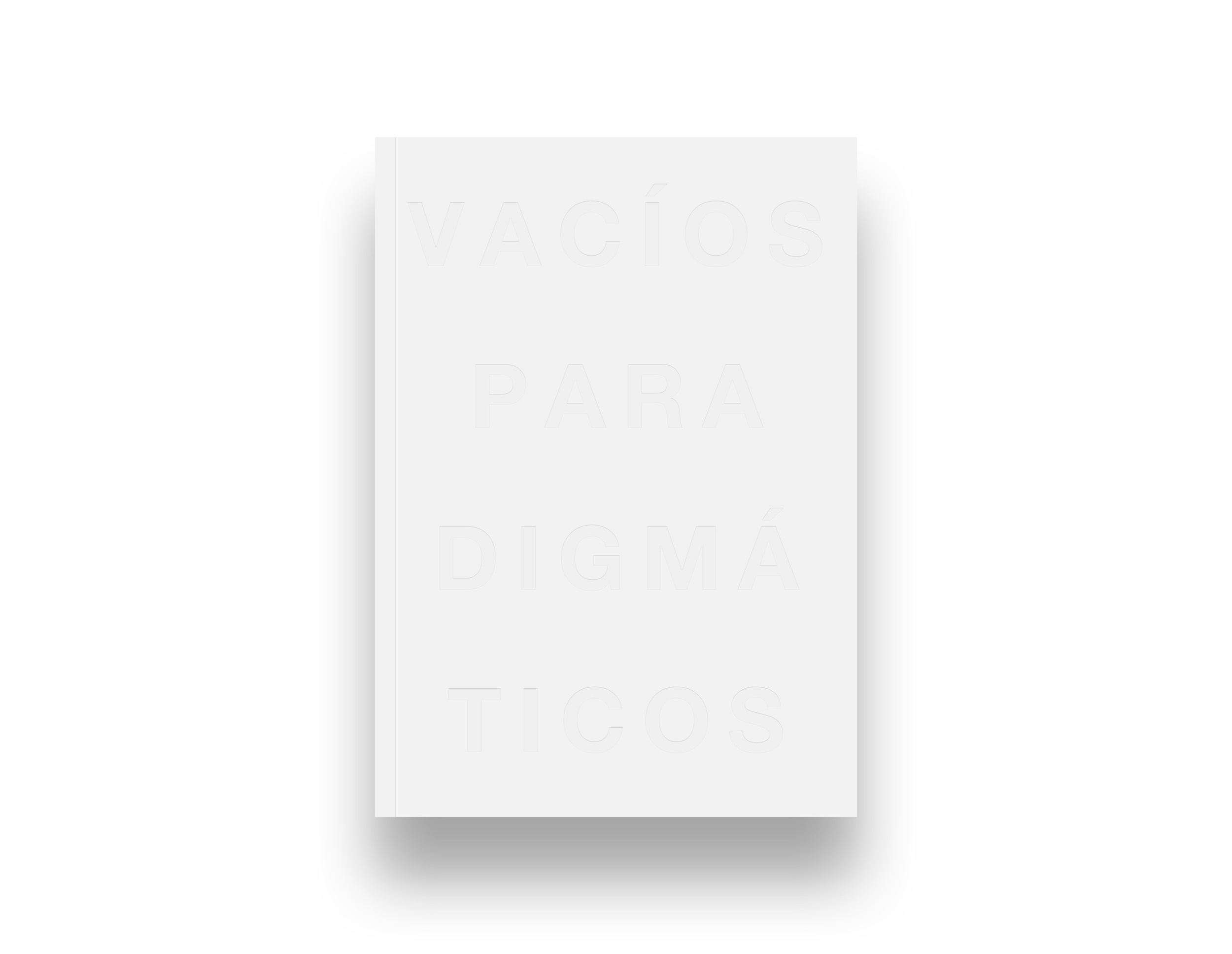
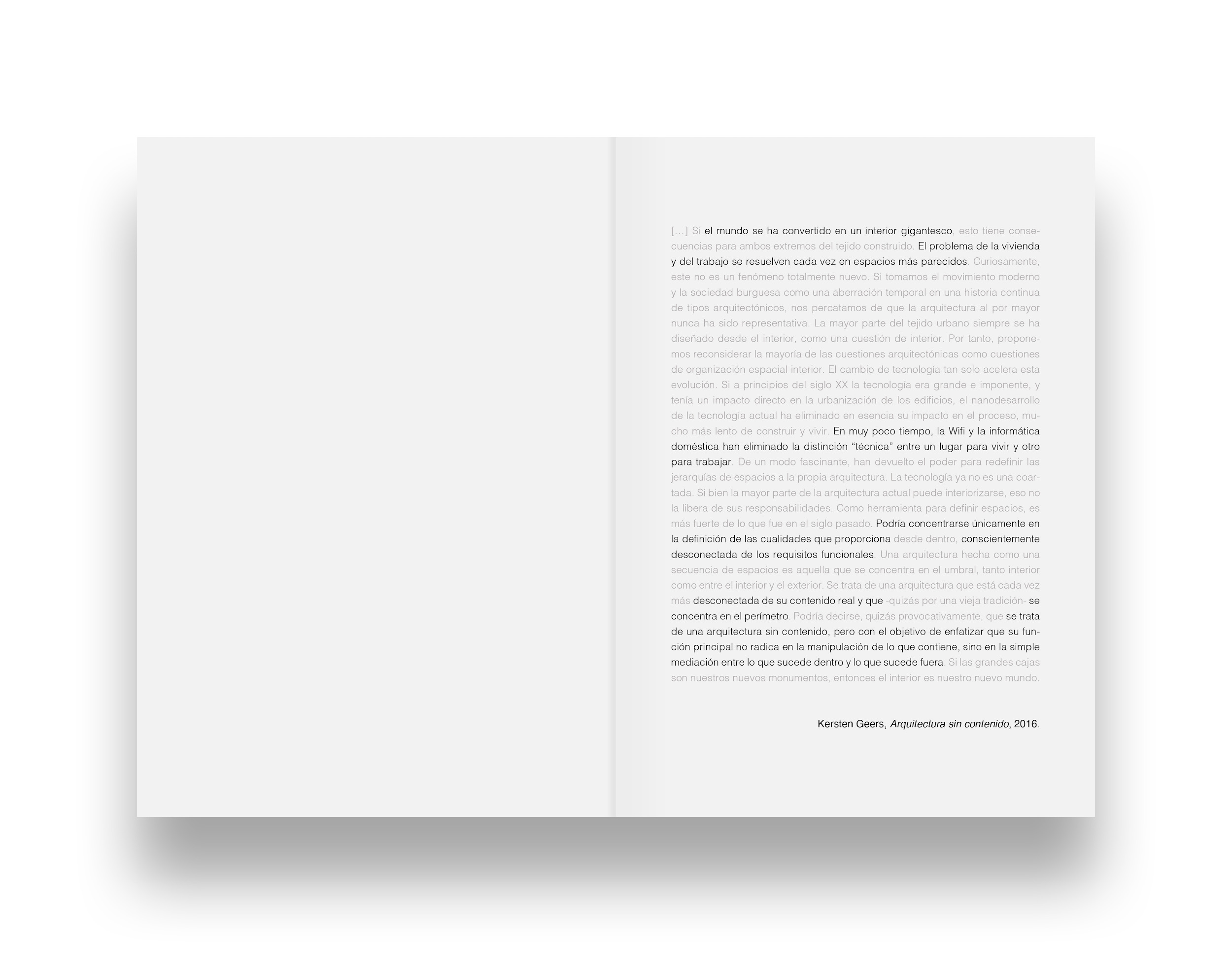
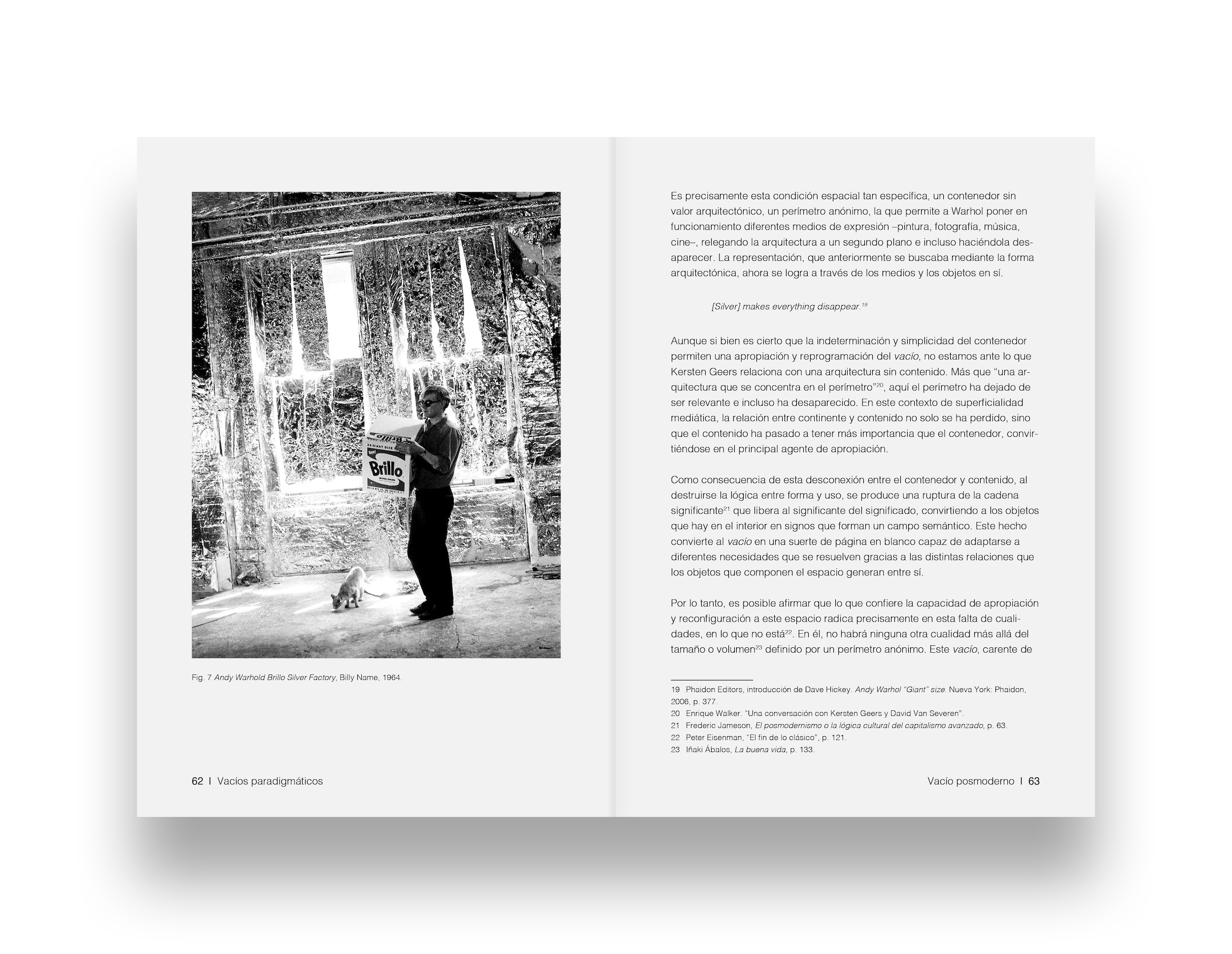
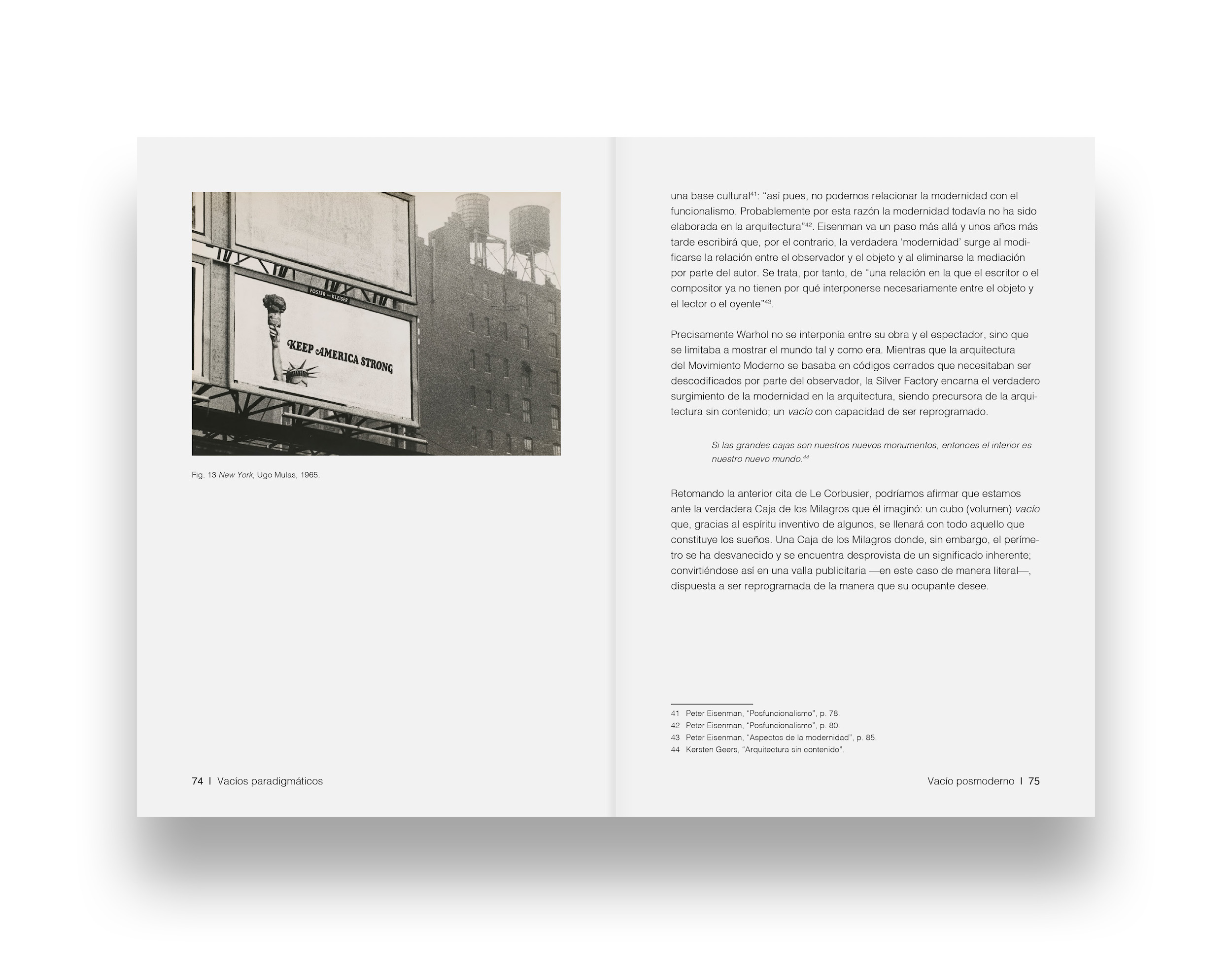
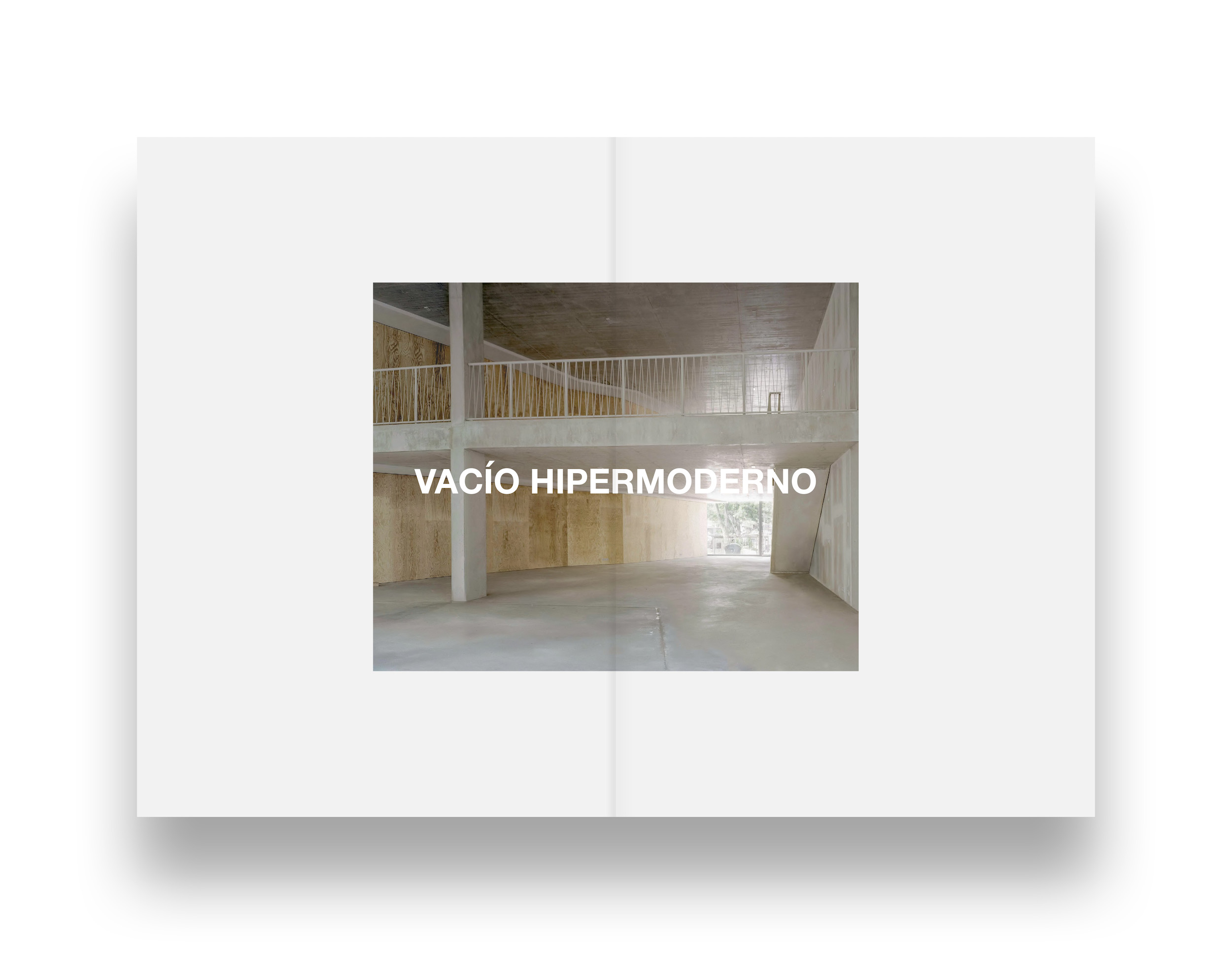
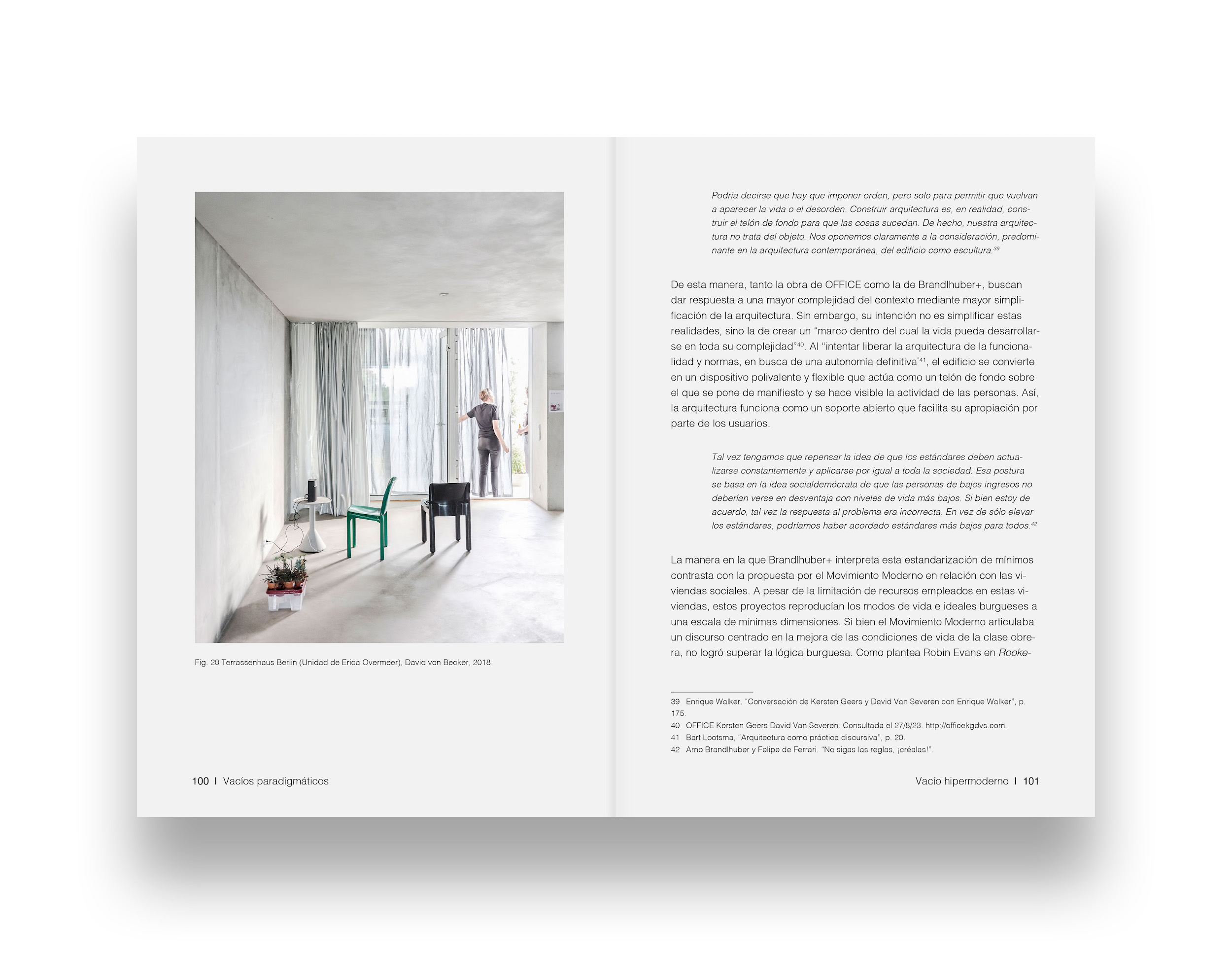
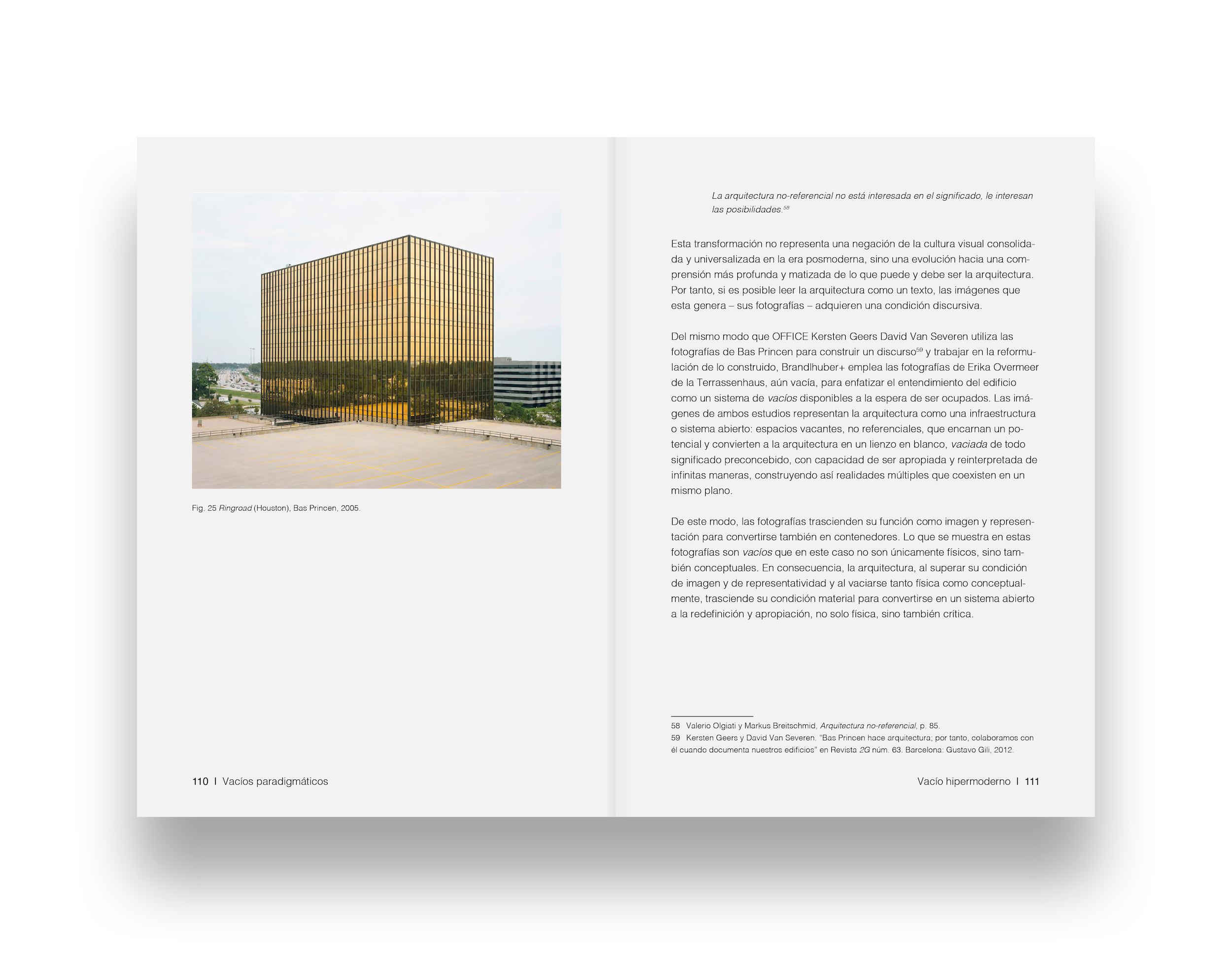
This work is part of the theoretical and practical research Designing the Void.
In the current context of instability and constant change, there arises a school of thought that, from both a practical and a theoretical perspective, advocates for an architecture without content. Liberated from the functional and symbolic requirements that characterized previous periods, this approach proposes an architecture that is understood as a frame or support structure. Its inherent void guarantees its adaptability, serving as a catalyst for new forms of domesticity that transcend the conventional dichotomies of living-working or public-private.
This work approaches the notion of void not merely as a theoretical construct but also as an operational instrument, extending beyond disciplinary boundaries to incorporate social and cultural criticism. The goal is to establish a new framework that allows developing a repertoire of tools through which to project in the present. This objective is realized through the analysis of three case studies featuring hybrid residential-work spaces that utilize the void as both a generative mechanism and a conceptual paradigm: Le Corbusier’s Maison Atelier Ozenfant, Andy Warhol’s Silver Factory, and Brandlhuber+’s Terrassenhaus Berlin.
For each case study, a dual interpretation is proposed: one with a more theoretical or conceptual basis, and another focused on the practical application. In this way, architecture is conceived as an instrument for developing concepts that influence the way in which it is thought, fostering an evolving narrative that outlines routes toward potential future scenarios. Consequently, this discourse promotes a change in the perception of housing, which is no longer considered a commodity defined by its market value but is instead understood as an infrastructure defined by its utility potential.
Final Thesis Master’s Degree in Advanced Architectural Projects (ETSAM)
Director: Luis Rojo de Castro

