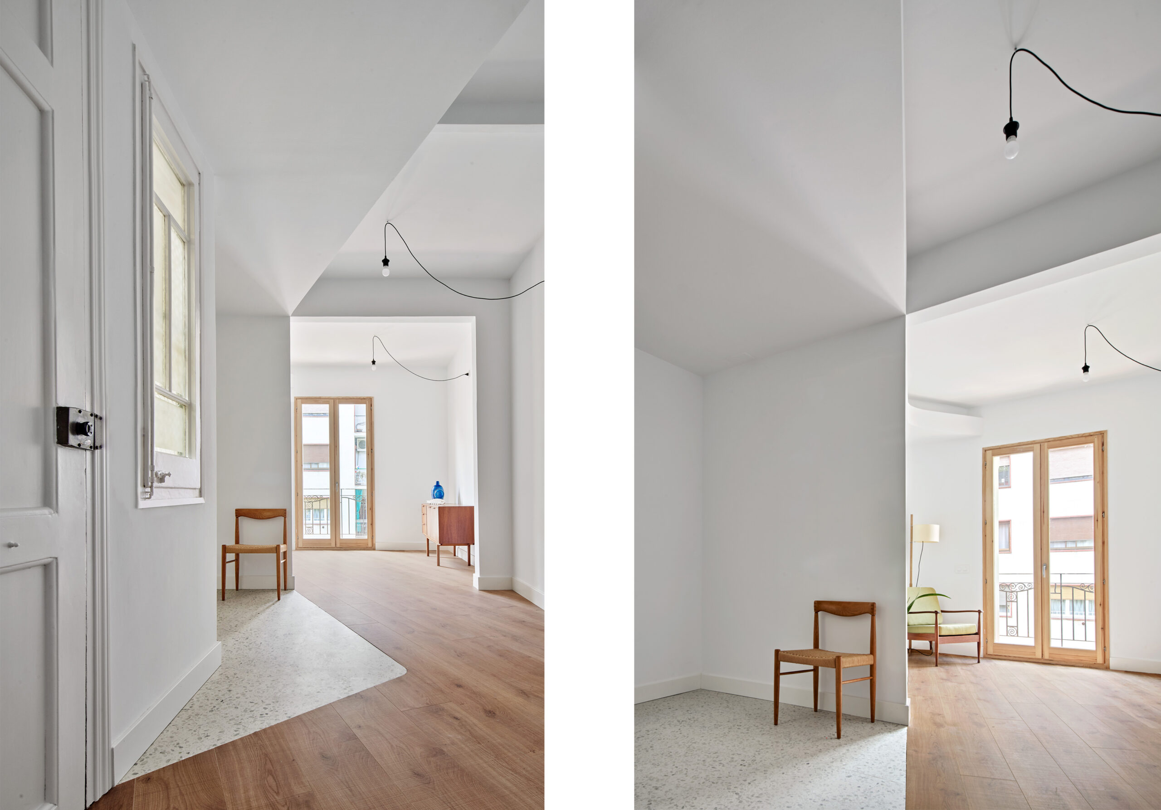
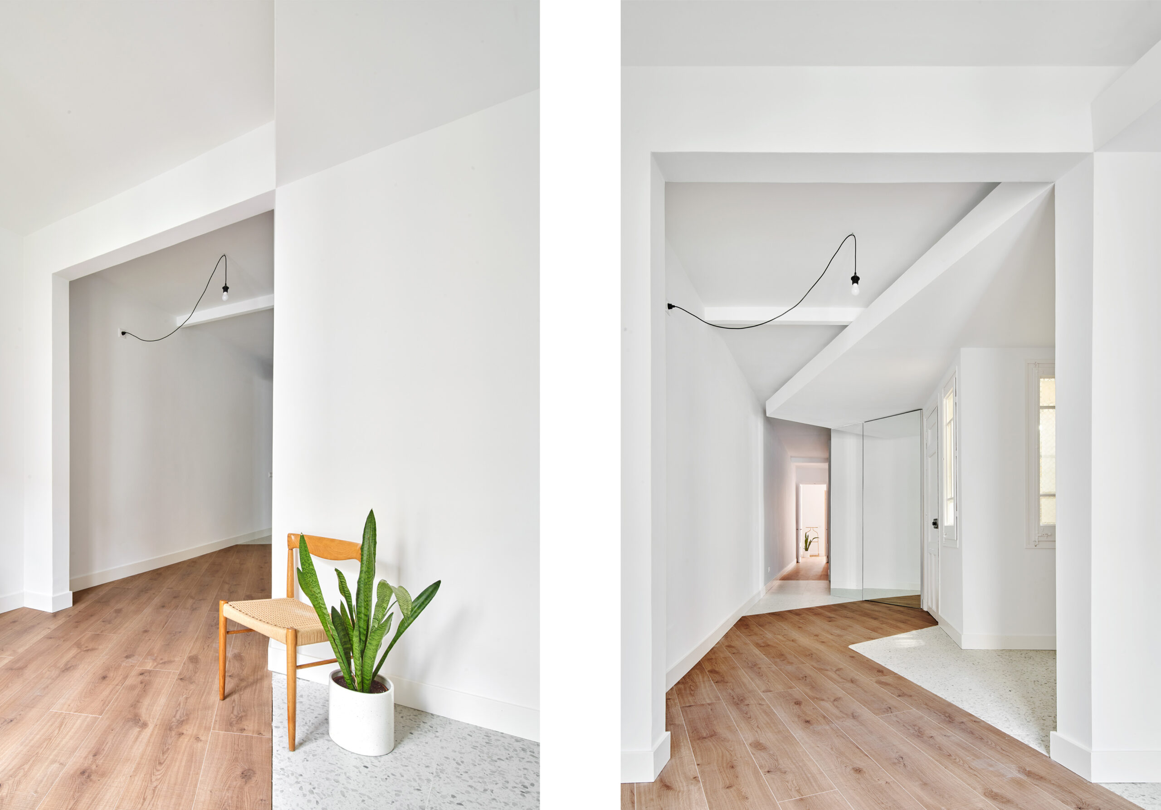

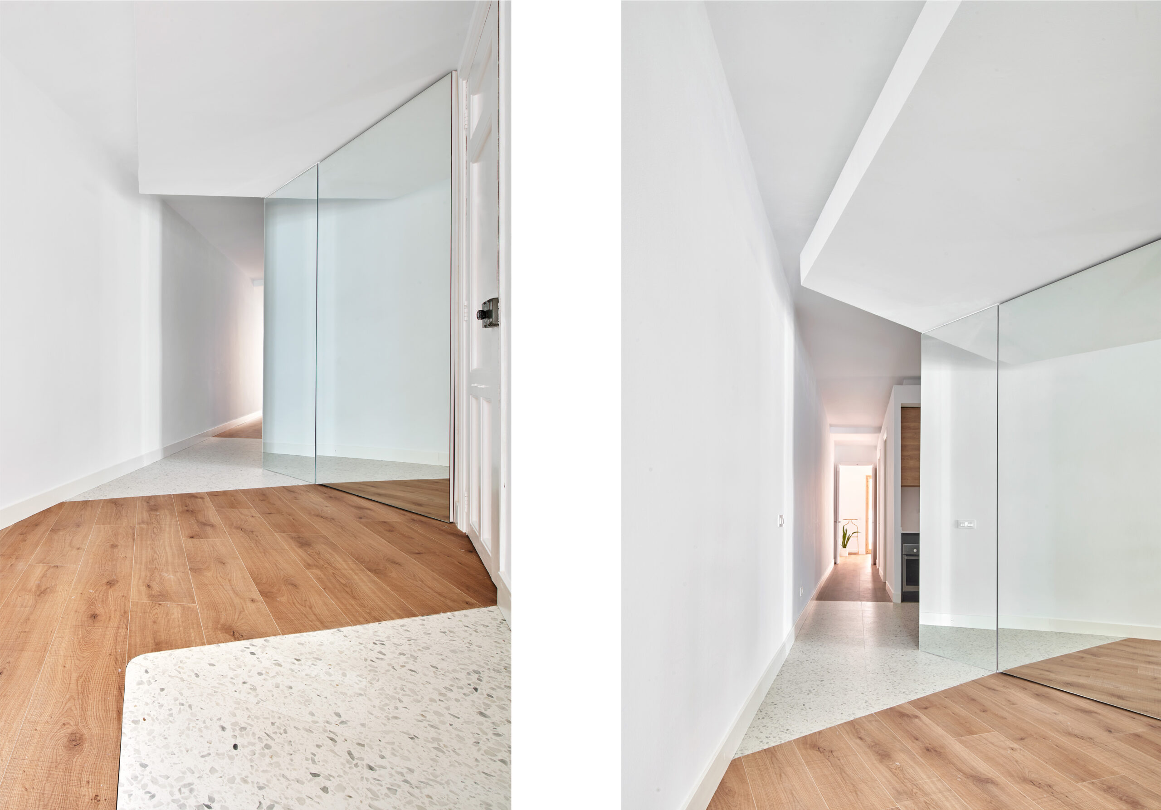
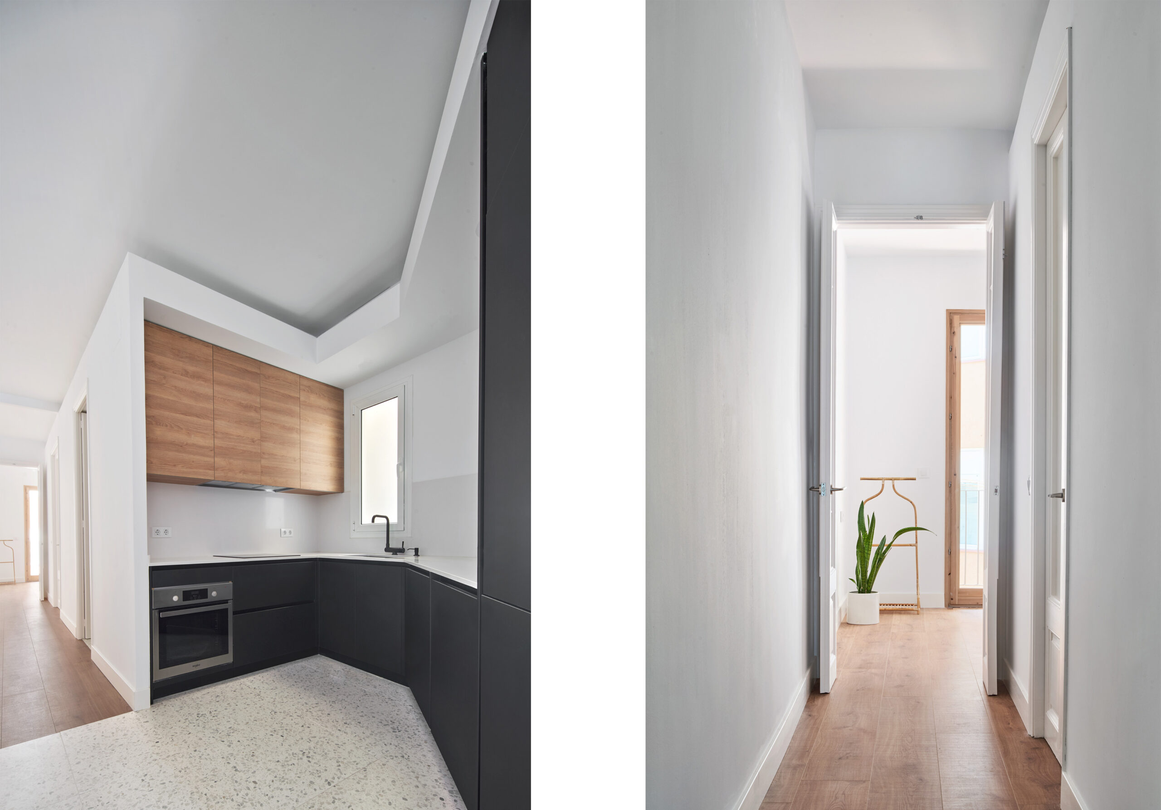

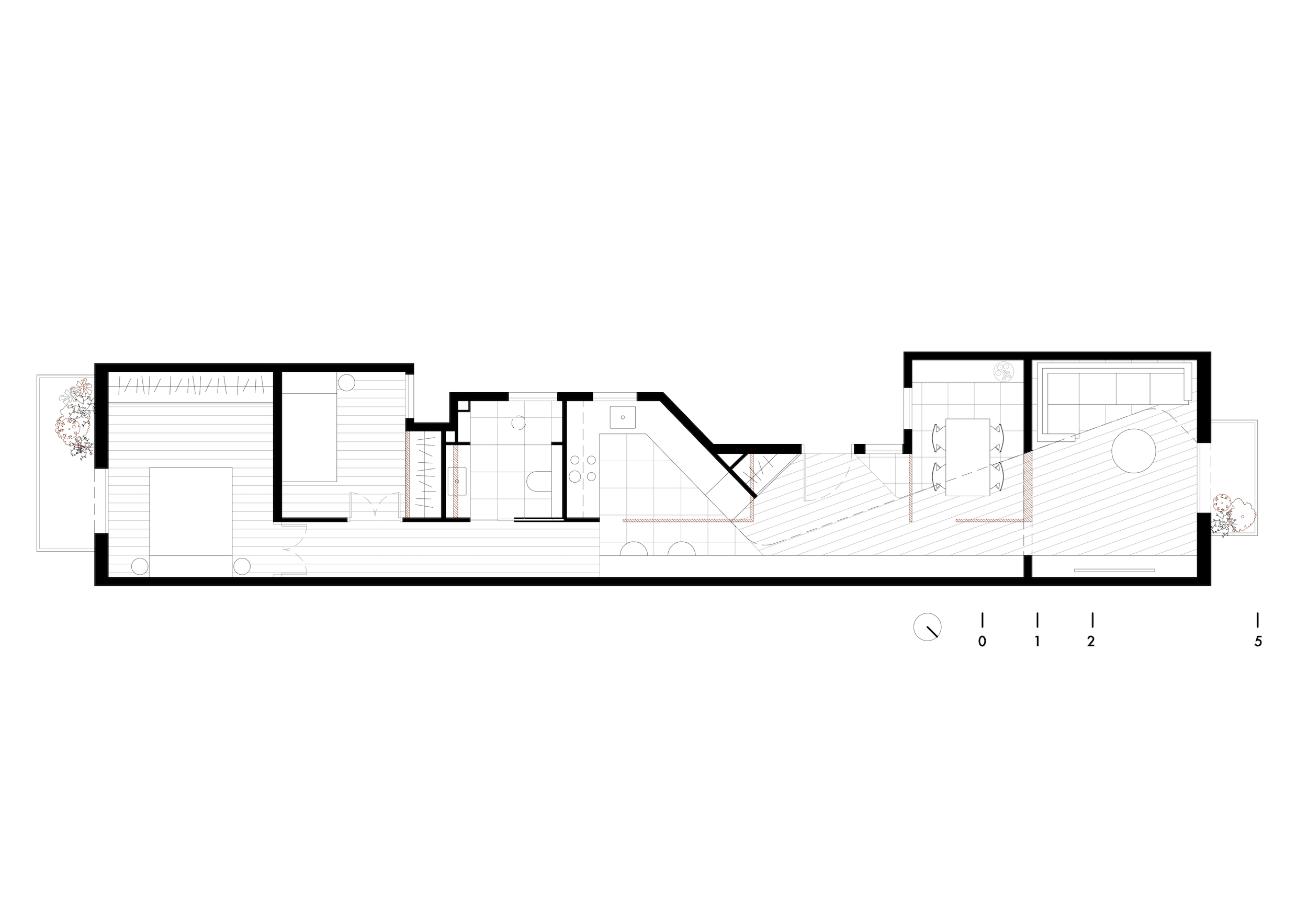
Floridablanca
This is an example of a typical flat with a very fragmented, elongated and narrow geometry. In addition, there are two load-bearing walls parallel to the facades that make the new distribution even more difficult.
The goal of the proposal is to connect the four segregated spaces: the kitchen, the hall, the dining room and the living room, maintaining differentiation but without giving up on a large and open space. In addition, the only bathroom and one of the bedrooms are expanded.
The strategy of the project is to order and to connect these rooms, eliminating the partitions and increasing the opening of the load-bearing wall. This, combined with a play of geometries in the horizontal planes, floor and ceiling, increases the feeling of permeability between both sides of the wall and links the exterior with the interior, providing natural light to the intermediate part of the house. In turn, the rotation of the mirror plane dematerializes the partitioning of the kitchen and multiplies the luminosity of the entrance.
Photographer: José Hevia
Furniture: El Recibidor
- Work published in:

